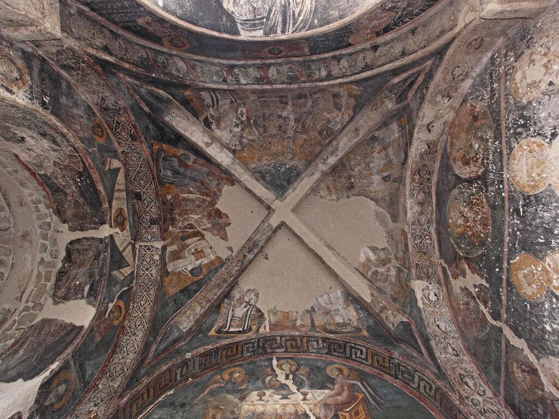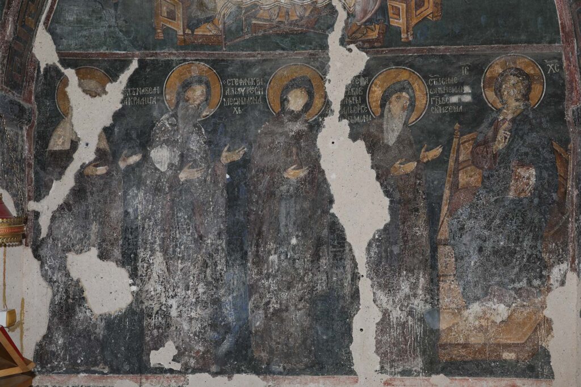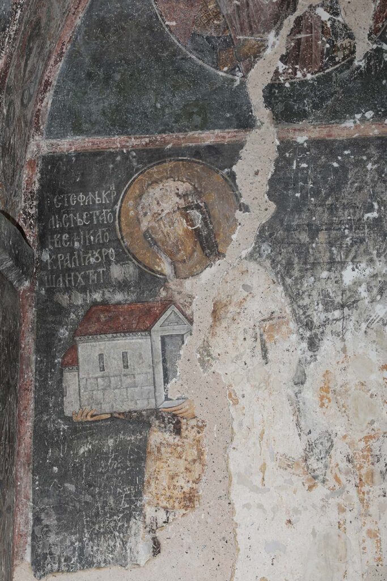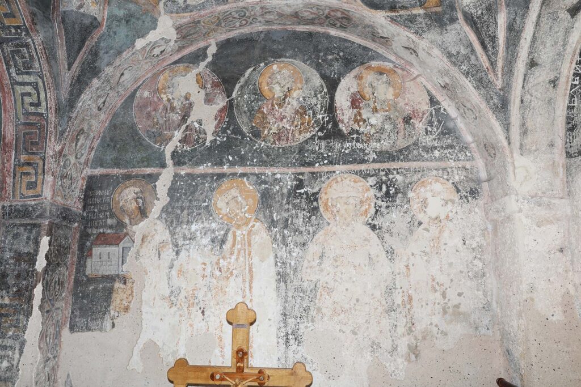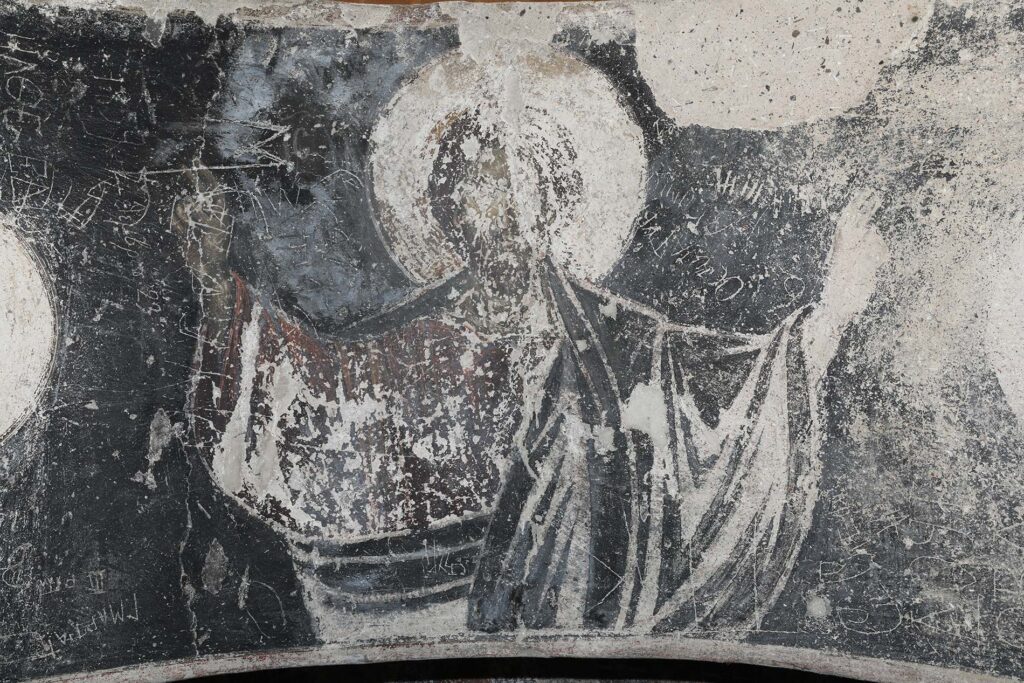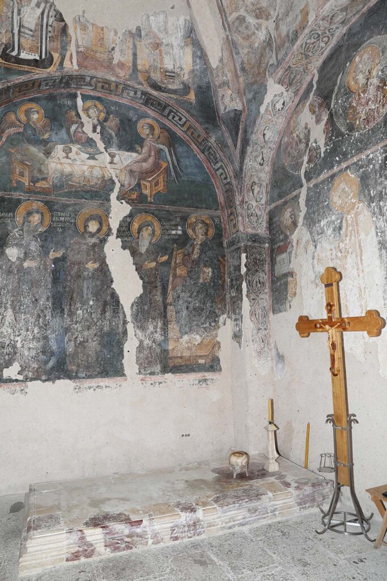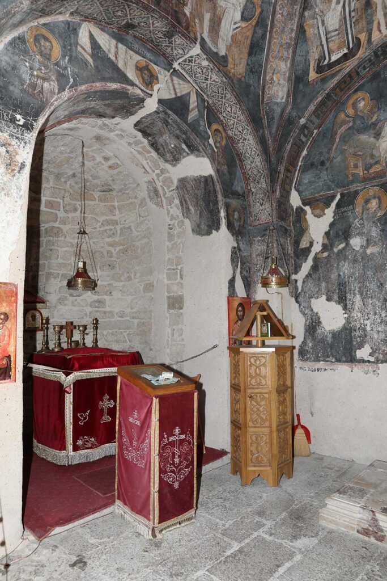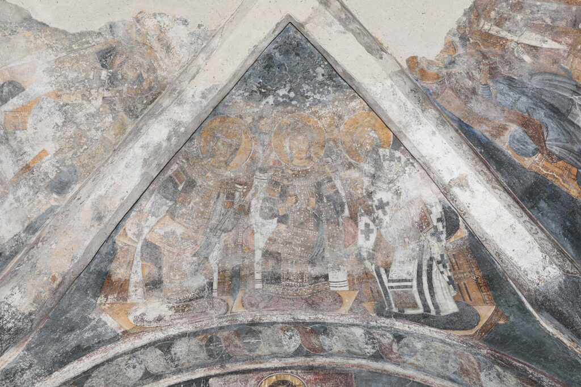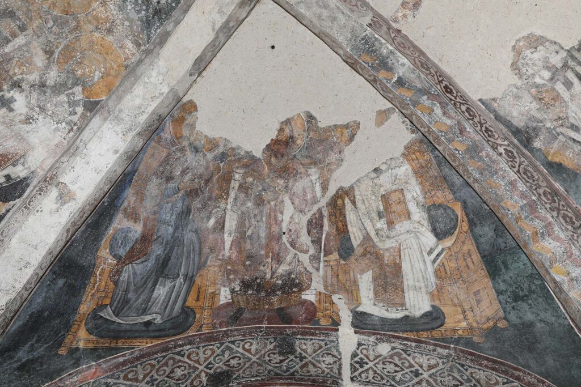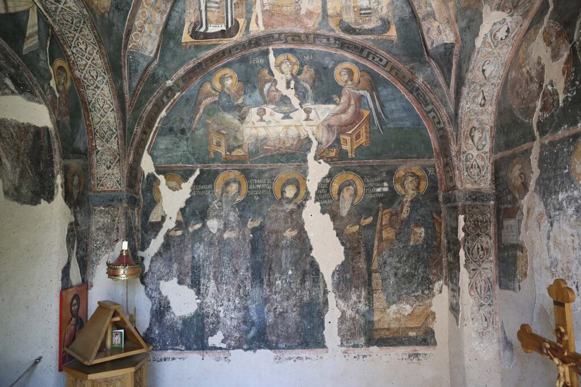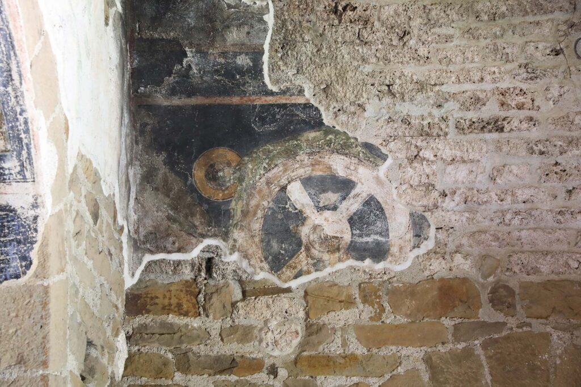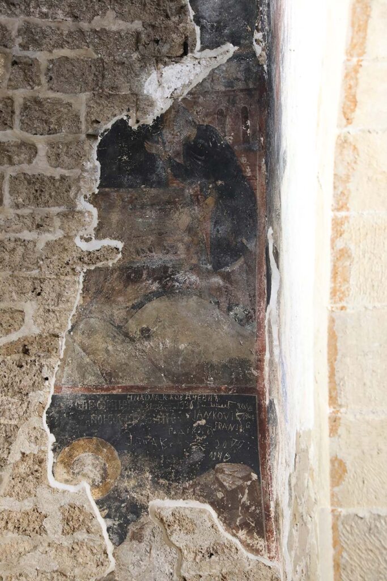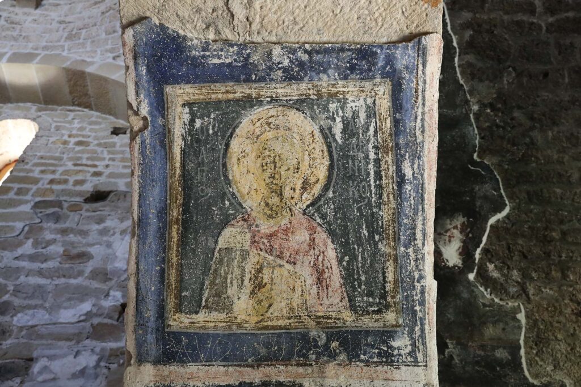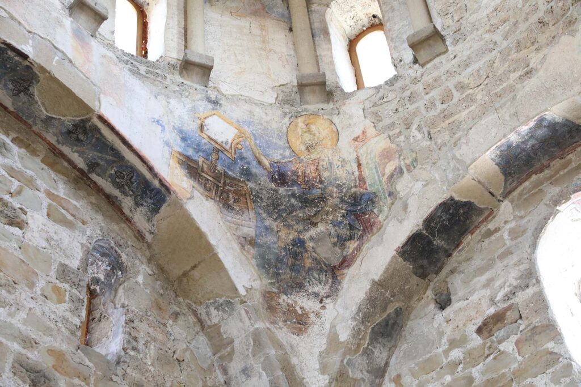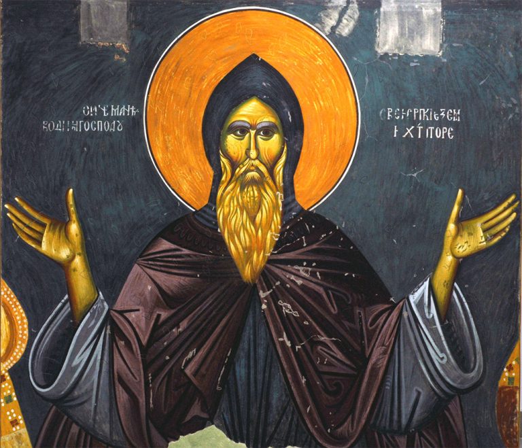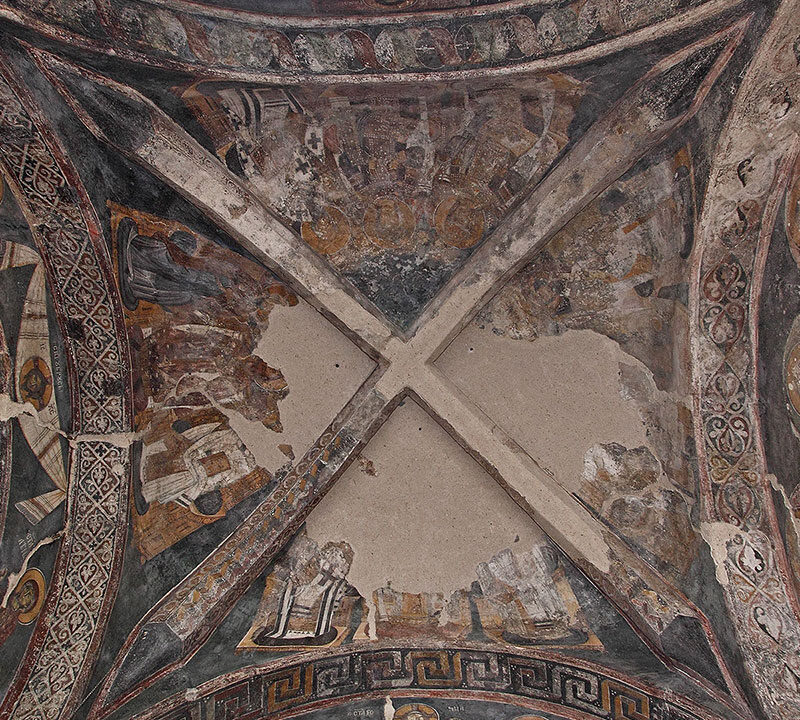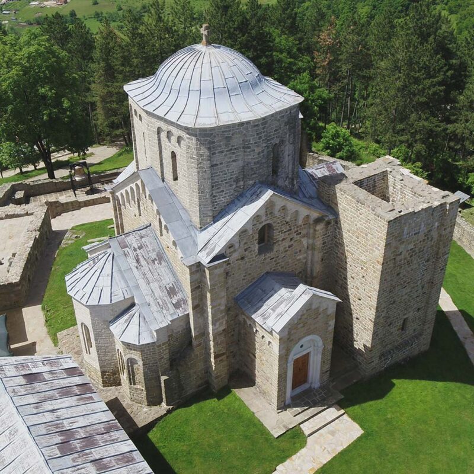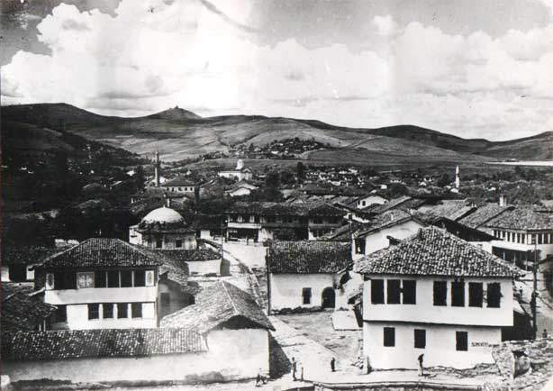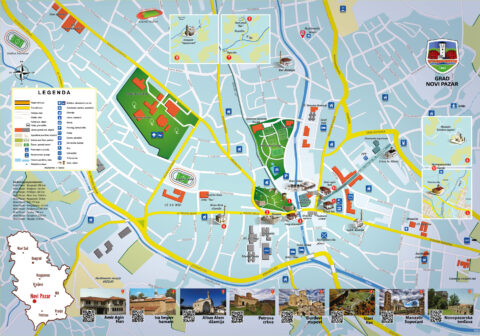The St. George’s Pillars Monastery, another pearl of the Serbian medieval state on the UNESCO World Heritage List, was built on a hill above today’s Novi Pazar, in Old Ras. It is one of the oldest Serbian monasteries. This, in many ways, special temple, was built by Stefan Nemanja in the first years after his accession to the throne of the Chief Magistrate (construction was completed in 1171), and the church was painted around 1175.
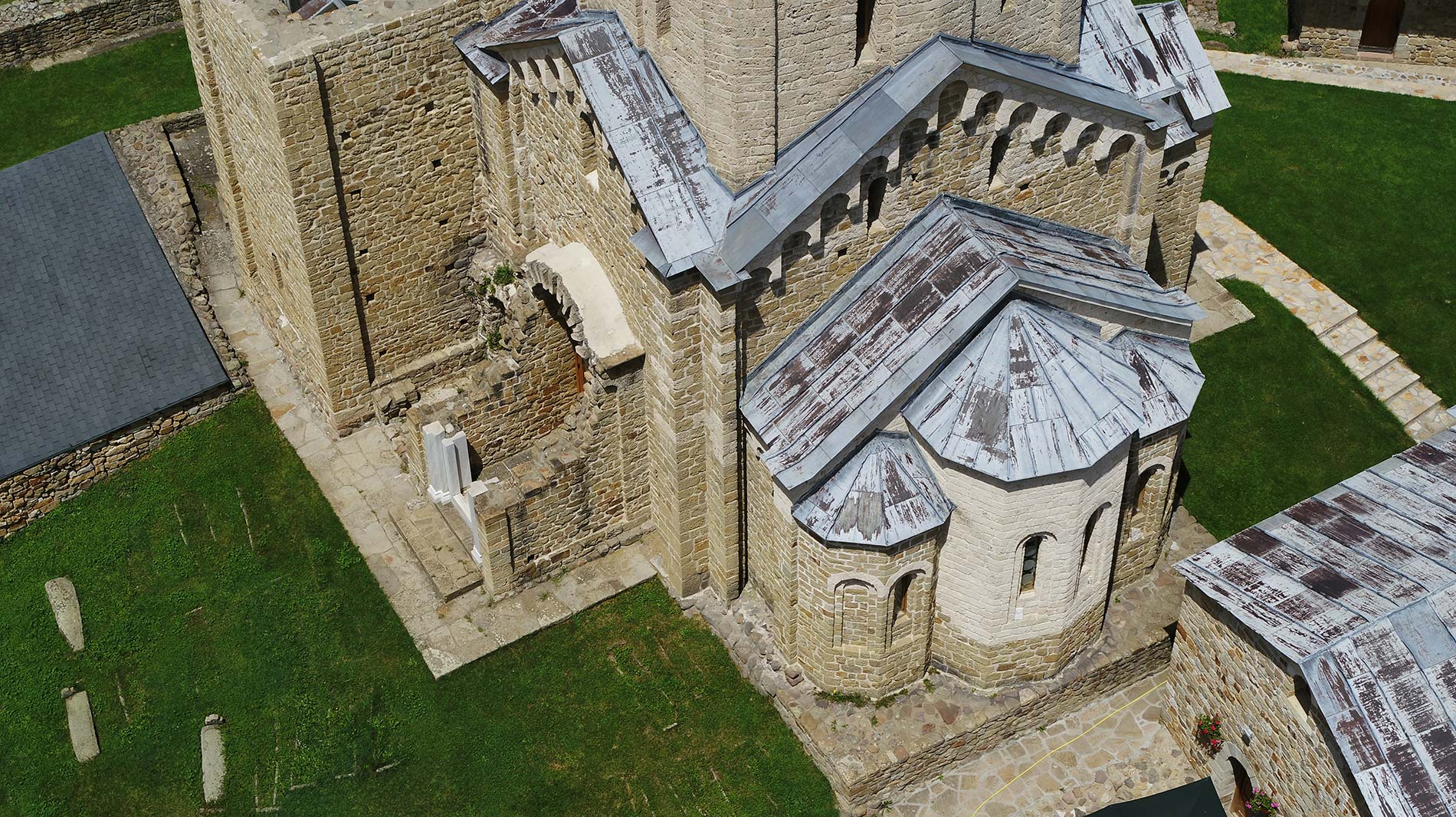
Zadužbina velikog župana
Stefana NemanjeManastir Đurđevi stupovi posvećen je svetom Đorđu. Nalazi na brdu iznad Novog Pazara. Spada u red najstarijih srpskih manastira. Ovaj, po mnogo čemu poseban, hram podigao je Stefan Nemanja u prvim godinama posle stupanja na presto velikog župana (izgradnja je završena 1171. godine), a crkva je oslikana oko 1175. godine.
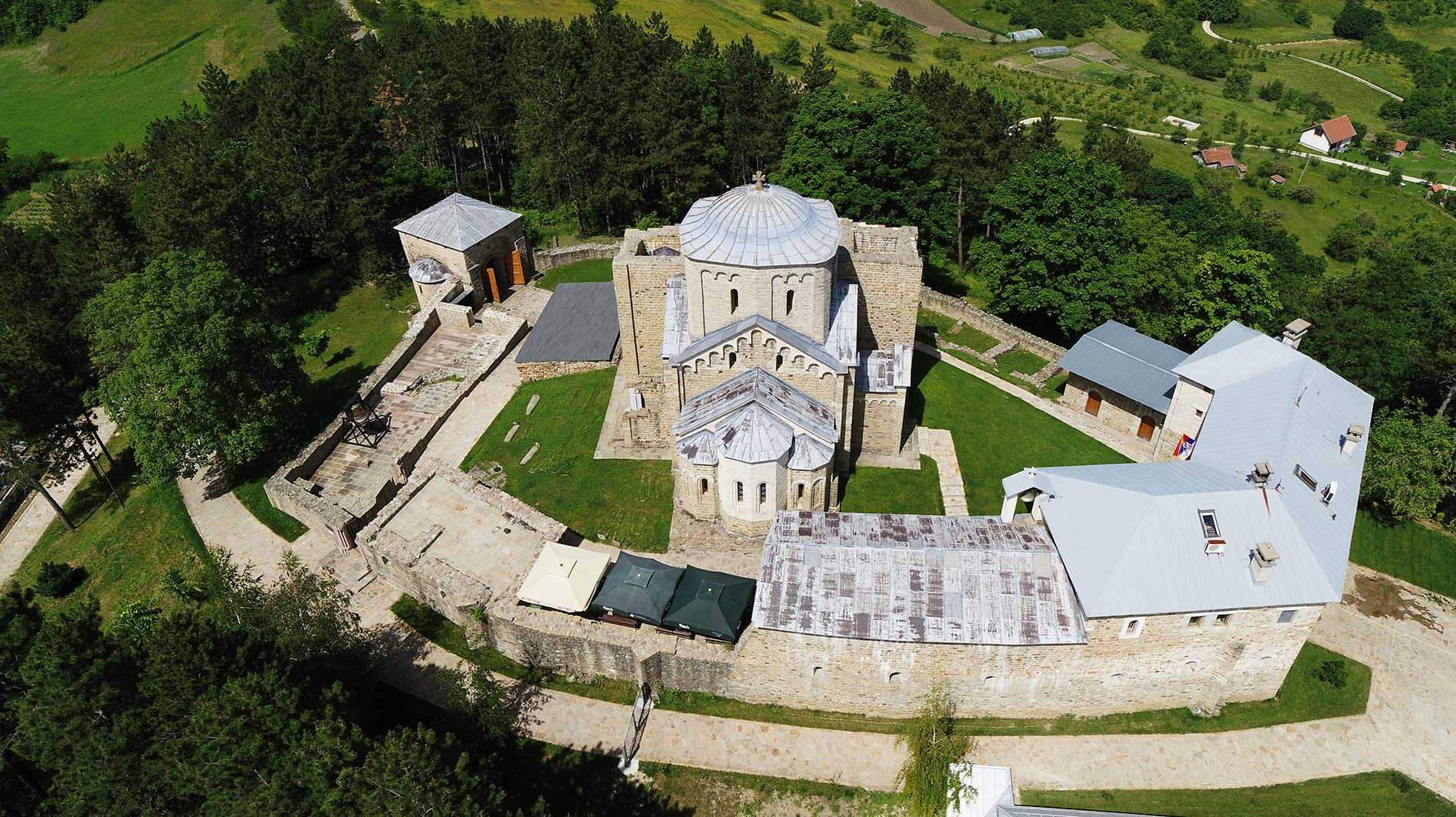
Svetska kulturna baština
Pod zaštitom je UNESCO-a.Danas je manastir velikim delom obnovljen. Krajem devedesetih godina u manastir su se vratili monasi, nakon čega je usledila velika akcija obnove u koju su se uključile brojne poznate ličnosti – glumci, pevači, sportisti...
Manastir je uvršten u svetsku kulturnu baštinu i pod zaštitom je UNESCO-a.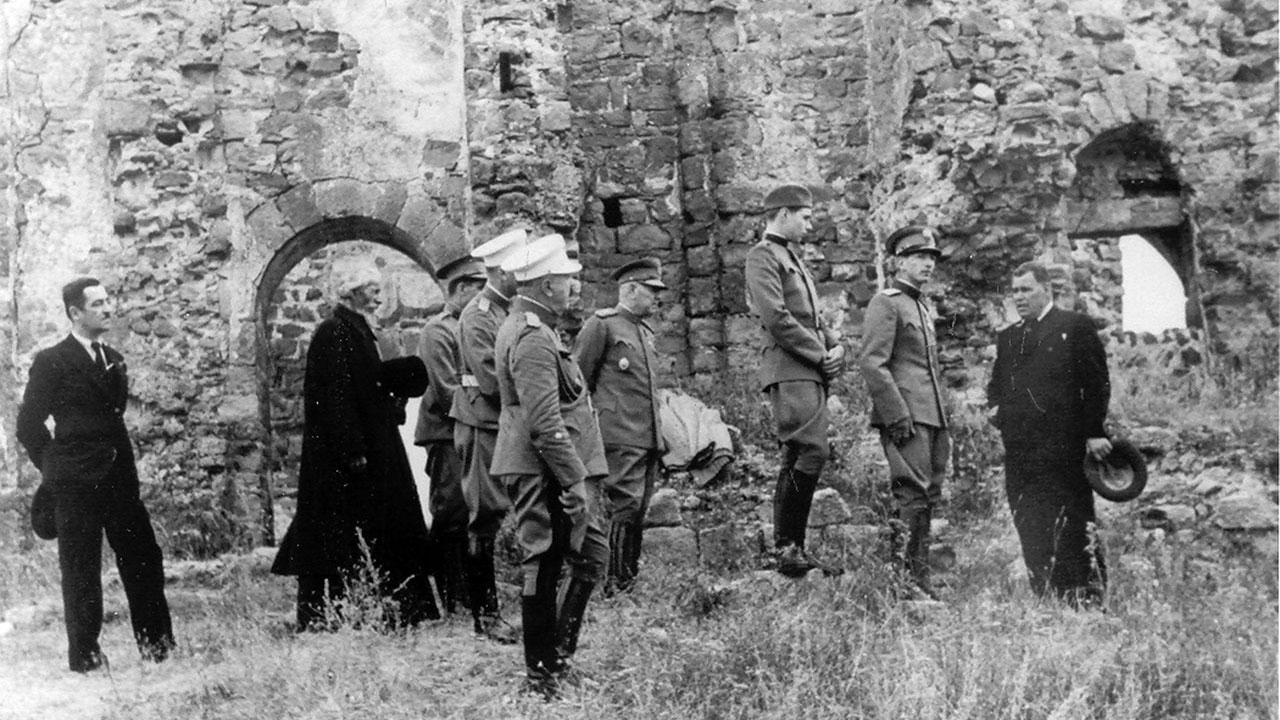
300 godina ruševina
Danas manastir obnovljenManastir Đurđevi stupovi je zapusteo 1689. godine, nakon Austro-turskog rata, kada je poslednjih 16 monaha koji su činili bratstvo napustili manastir i pred Turcima pobegli na sever. Tokom naredna dva veka Đurđevi stupovi su postali ruševina koju su ratovi još više razarali. Oko 300 godina Đurđevi stupovi bili su u ruševinama, a oko pola veka se obnavljaju.

Dve kule - stolpa
Posebnom značajO posebnom značaju manastira, pored starih biografskih tekstova, govori i izuzetan položaj na samom vrhu istaknutog uzvišenja, kao i osobena arhitektura crkve svetog Đorđa sa dve kule-stolpa / stupa koji su dali kasniji naziv i crkvi i manastiru - Đurđevi stupovi. U zavisnosti od brzine prikupljanja novca, biće dovršene dve kule / stupa i manastir će zablistati u punom svetlu.
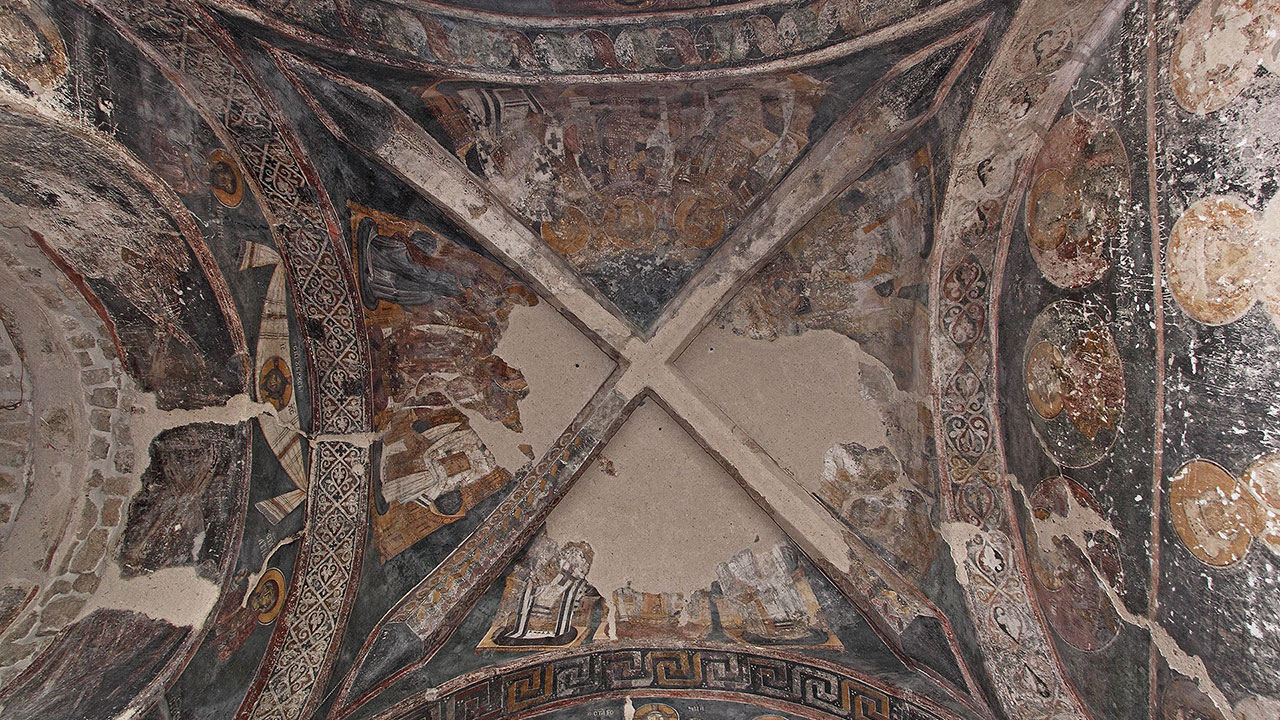
Fresko slikarstvo stupova
850 godina postojanjaIguman manastira svetog Đorđa je imao istaknuto mesto u životu crkve. On je iz Srema, gde je živeo, prenet u manastir svetog Đorđa i tu sahranjen 1316. godine. S obzirom da je izgrađen na krunskim posedima dinastije Nemanjića raspolagao je znatnim vlastelinstvom.
Drugi ktitor manastira bio je kralj Dragutin koji je dogradio manastirsku crkvu i oslikao njenu pripratu.
GALLERY
FRESAKA
Explore
ONE OF THE OLDEST MONASTERIES IN SERBIA
St.George’s Pillars were erected by the Chief Magistrate Stefan Nemanja in 1168. They are located about 4 kilometers west of Novi Pazar. St. George’s columns have an exceptional place in the history of 12th century architecture. The monastery was founded immediately after the Battle of Pantin. According to data from a recently found inscription, the church of St. George as the main building of the monastery, was built in 1170/1171.
St. George's Pillars Monastery
They are located on top of a wooded hill that dominates the panorama of Novi Pazar. St. George’s Pillarswere built around 1170 as an endowment of the great prefect Stefan Nemanja, right after the decisive battle near Pantina, from which he emerged victorious over the Byzantines and his brothers. The complex consisted of the of St. George’s church, dining room, quarters, cisterns and walls with an entrance tower. The church was named after St. George, to whom it was dedicated, and two former belfries each (in the old Slavic language – feet, pillars). Namely, according to Stefan Prvovencani, Nemanja built this church as a sign of gratitude to St. George for rescuing him from the dungeon where his brothers imprisoned him.
The single-nave temple with a three-part altar space, nave and narthex, with its external appearance reveals the spirit of Romanesque architecture. The combination of Byzantine spatial planning and Romanesque architecture grew into an original symbiosis, on the basis of which the Raska architectural style was built.
The frescoes, today mostly damaged, and partly transferred to the National Museum in Belgrade, were executed in the best traditions of the Komnenian style and skilfully adapted to the architecture of the temple, which was especially visible in the dome. The impressive image of St. George on a horse is located above the main entrance to the church.
The entrance tower added to the apse on the east side in 1282/83 was turned into a chapel, which King Dragutin intended for himself as a tomb. The interior of the chapel is painted with historical frescoes and portraits of the first Nemanjics. The performances of the four Serbian state parliaments, where significant historical decisions were made, are also noteworthy.
As a part of Stari Ras with Sopocani, the St. George’s Pillars monastery has been on the UNESCO World Cultural Heritage List since 1979.
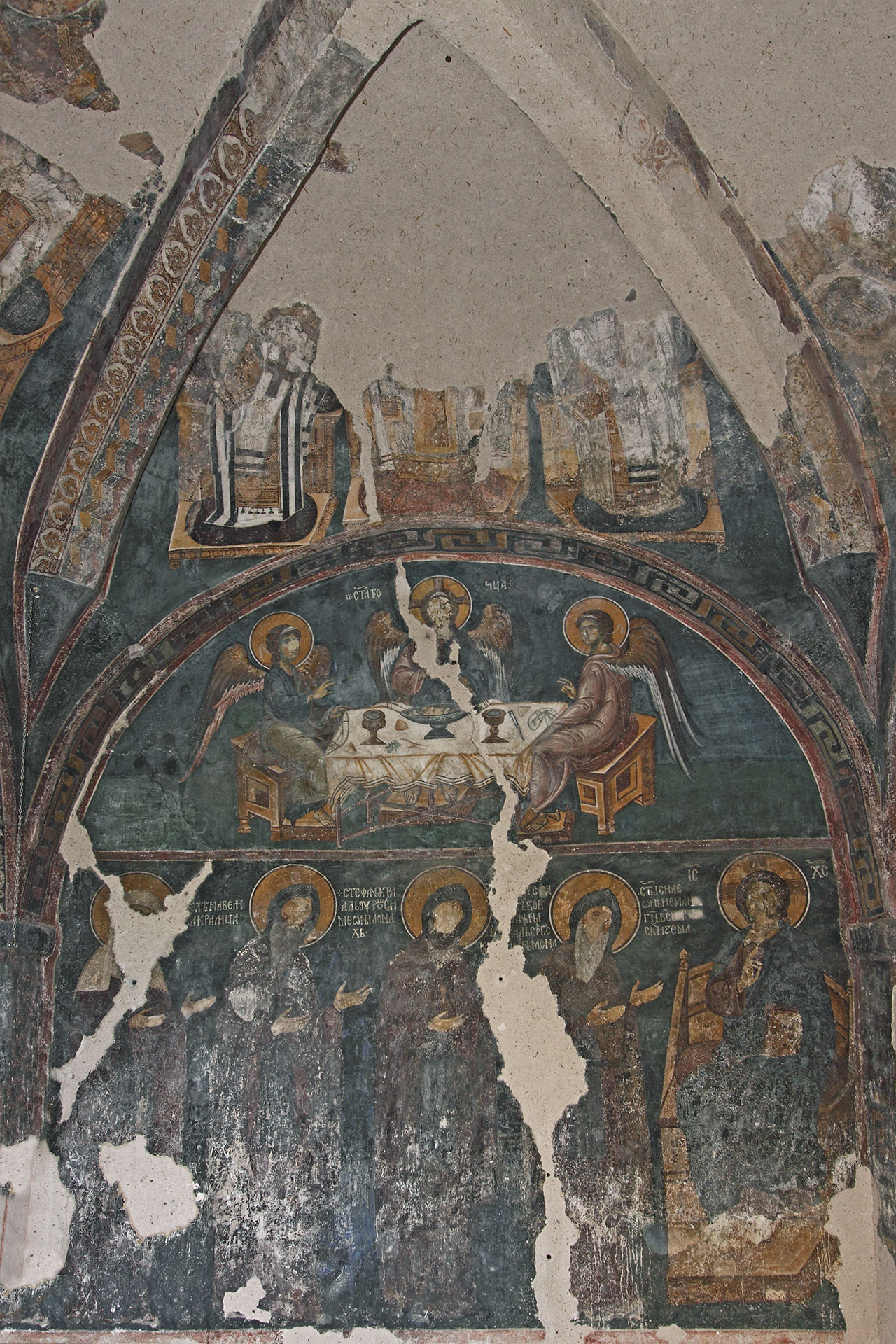
George’s columns were erected by the Chief Magistrate Stefan Nemanja in 1168.
They are located about 4 kilometers west of Novi Pazar. St. George’s Pillars have an exceptional place in the history of XII century architecture. The monastery was founded immediately after the Battle of Pantin. According to data from a recently found inscription, the church of St. Geirge, as the main building of the monastery, was built in 1170/71.
From the preserved documents it is known that the monastery enjoyed a great reputation during the Middle Ages.
The location of the monastery and the shape of the terrain where it was built had a certain influence on the feature and layout of the monastery buildings. The monastery was surrounded by an extensive wall about 1 meter thick. The remains of all existing monastery buildings do not come from the time of the founders of the monastery. Contemporaries of the church as the oldest building are the cistern with a well, the dining room on the south side and the largest part of the extensive wall. The monastery was significantly renovated by King Dragutin, when the entrance tower was turned into a chapel and the main church underwent minor changes. On that occasion, a new refectory was built east of the church. At that time, and later, there were some other changes in the structure of the complex, which cannot be fully defined and determined chronologically.
The interior walls of the church are decorated with frescoes around 1175, which have been preserved only in fragments. One part of the frescoes was transferred to the National Museum in Belgrade. The subject matter and layout of the frescoes generally reflect the experiences of the time in which they were created.
The painting is the work of good Constantinople masters with a developed feeling for the balance and harmony of masses and painted surfaces, which are stylistically related to somewhat older frescoes. Wall paintings of the church of St. George are rare example of a thoughtfully conceived idea of interior decoration in full harmony with the existing architectural framework of the temple. The severely damaged frescoes from 1282/83 in the vestibule of the church, whose painting was paid for by King Dragutin, are the work of the same masters who decorated the chapel.
Along with the artistic and iconographic value of the frescoes in the chancel, the wall decorations in the chapel have a special historical significance. In addition to the portraits of Stefan Nemanja, Stefan Prvovencani, King Uros I, Queen Jelena, King Dragutin with his son Vladislav and his wife Katelina, King Milutin and his wife Jelena, the frescoes of four Serbian state assemblies where important decisions were made stand out.
The authors of these frescoes, originally Greeks, gifted masters who were strong supporters of the mature plastic style of the XIII century. Based on the preserved documentation and data obtained through research, the institute for the protection of cultural monuments from Kraljevo, according to the project of arch. Jovan Neskovic, carried out a partial restoration of the church of St. George and extensive archaeological and conservation work in the complex. Most recently, a project design was drafted which includes plan for the restoration of the St. George’s Pillars monastery.
The monastery was abandoned at the end of the XVII century during the Austrian-Turkish wars, when some of the monastery buildings were destroyed by fire. During the construction of the NovI Pazar fortress in the XVIII century, stone from St. George’s Pillars was used, but the use of stone for these purposes was aborted when the church authorities took over.
In the XIX century, according to the testimony of travel writers and chroniclers, the main church was massively destroyed. The church experienced greater destruction in 1912 in the battles for the liberation of Novi Pazar from the Ottomans, as well as in 1941, when the monastery and the church were used as a field for the construction of German camps.
Based on the preserved documentation and data obtained through research, in some forms, the architecture of the church represents a unique solution in the Serbian architecture of the Middle Ages. It is a one-nave building, whose interior space is divided into an altar area, a central under-domed space and a chancel. The church had the function of a central building, whereby the area with the dome gained dominant importance. The altar space has a three-part apse, and the central rectangular space on the north and south sides is expanded with vestibules. The narthex, vaulted with a semi-shaped vault, was flanked on the north and south sides by two tall towers (pillars – after which St. George’s Pillars got their name), which formed a harmonious balance with the strongly developed dome.


