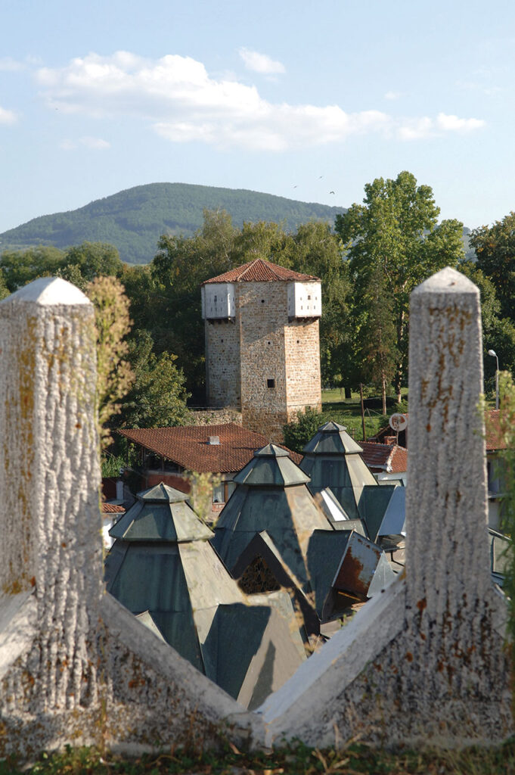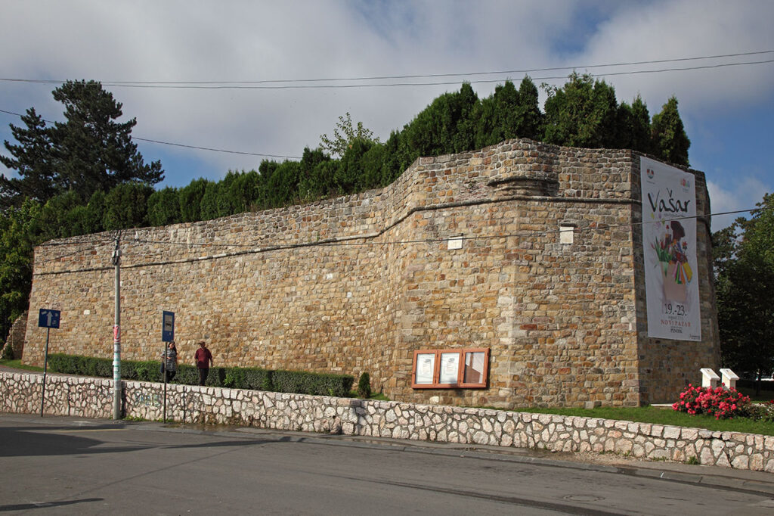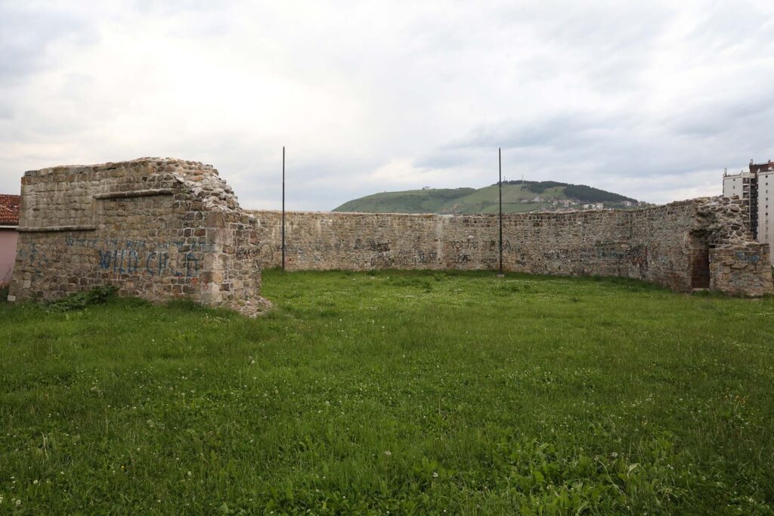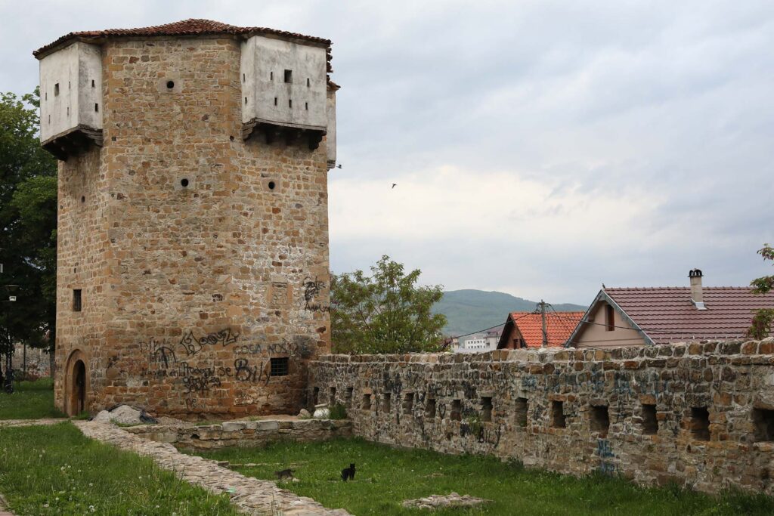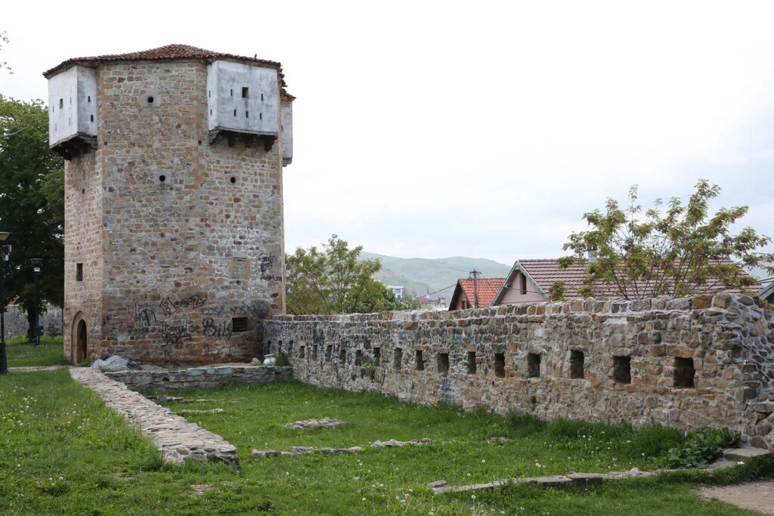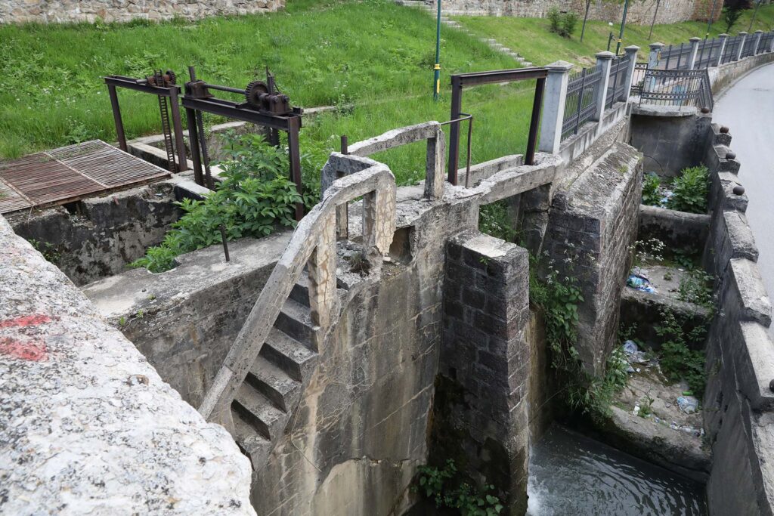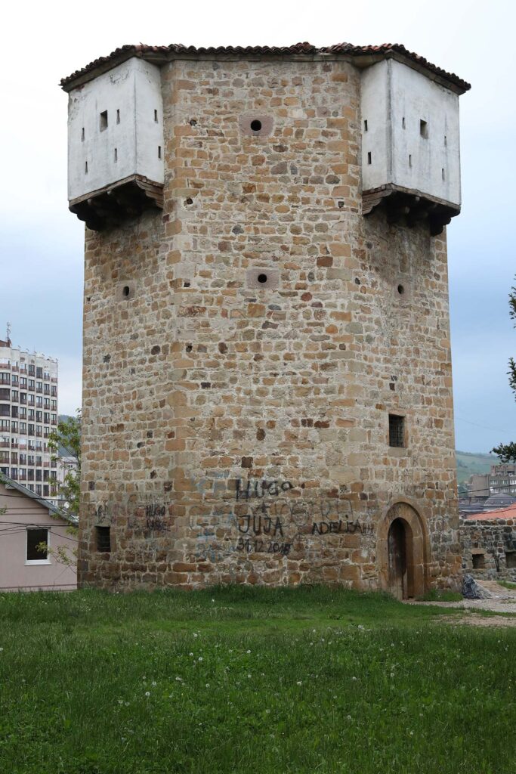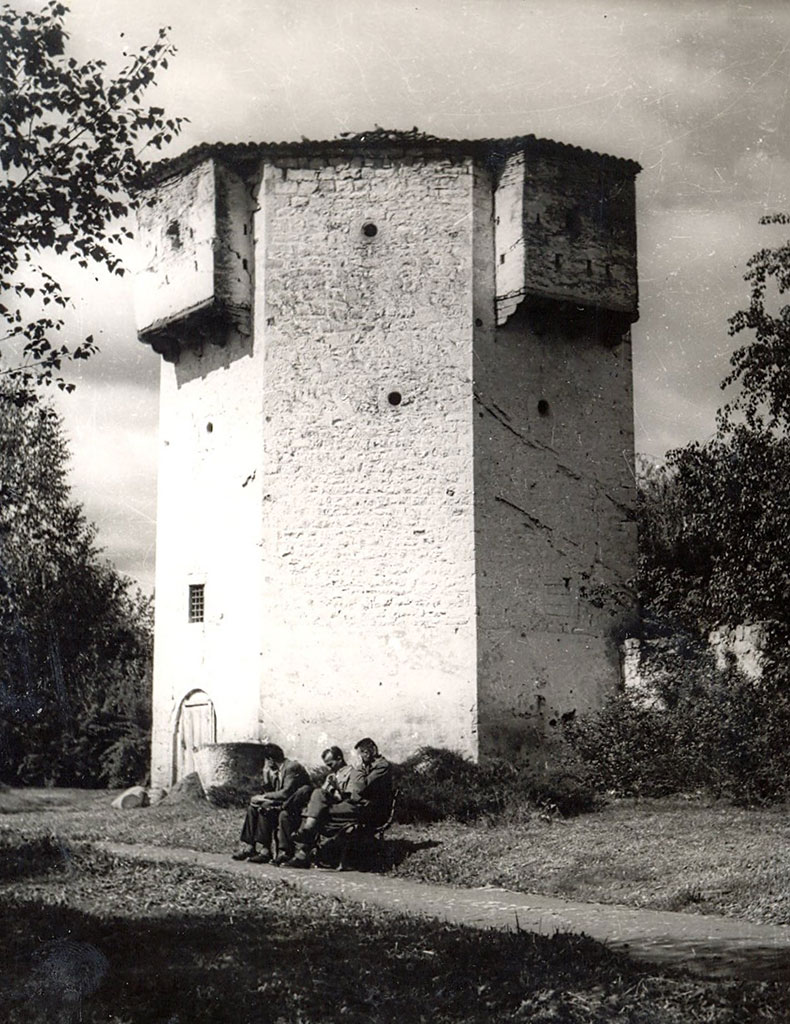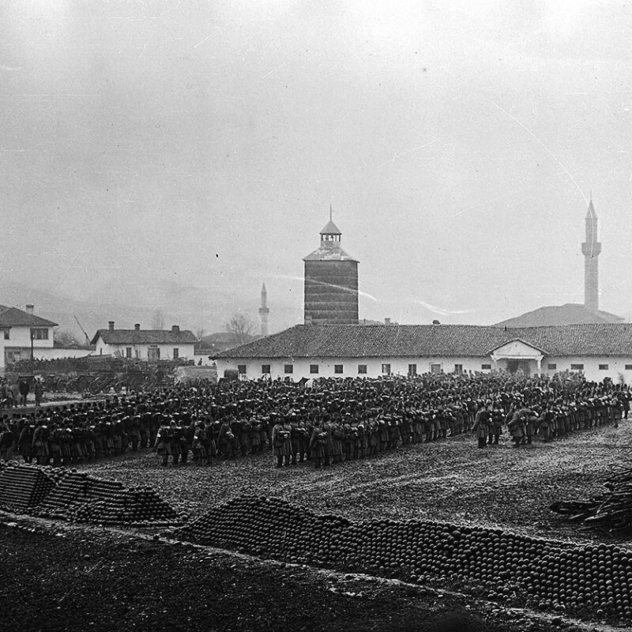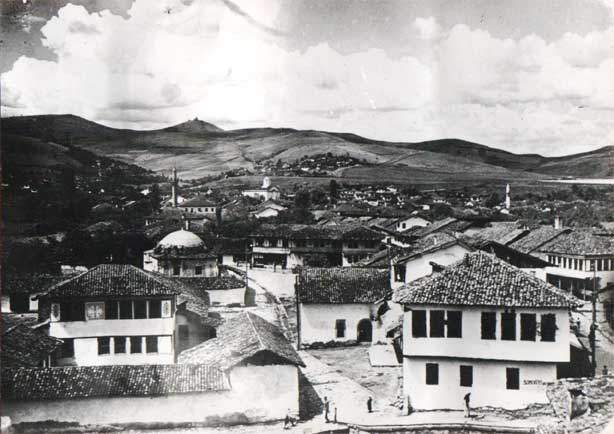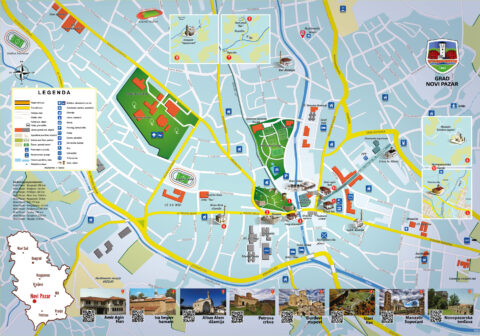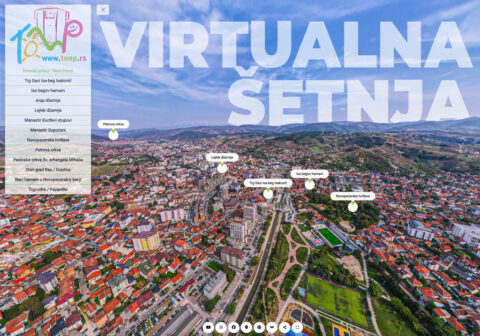The fortification consists of three corner bastions – tabias forming an approximately isosceles triangle, the sides of which are about 200 m long. In addition to the mentioned tabia, on the ramparts of the fortress there is also a tower known as Stara izvidnica, or Watchtower, located approximately half the distance between the northern and western tabia. The Watchtower and the northern tabia are connected by a stone wall, representing the only visible remnant of this type of defensive walls.
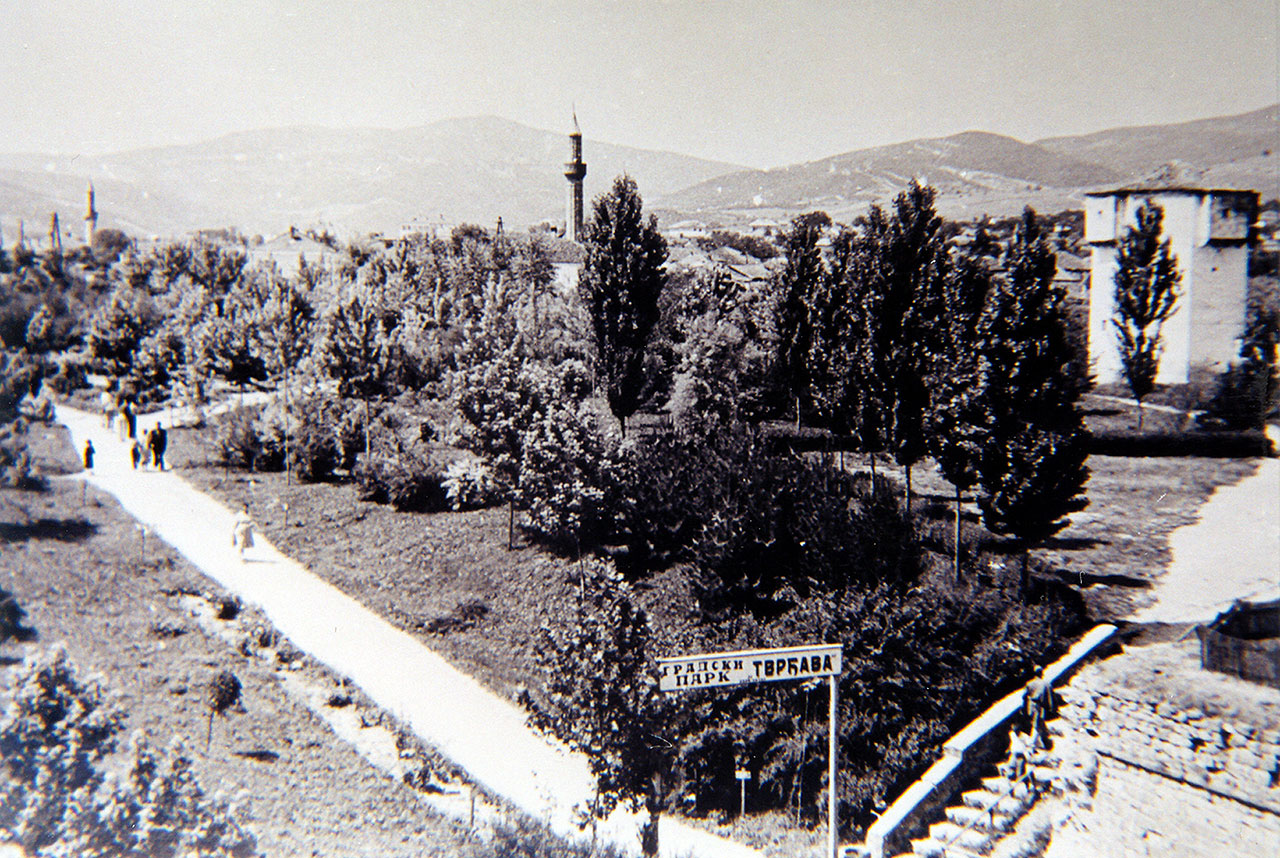
A Fortress In The Center Of The City
Bounded From All SidesIn the XV century, at the time of the founding of Novi Pazar, there was a small fortress on the site of today's fortress, which is located on a hill bordered by the Raska river on the northwestern side, and the Stara carsija (Old Downtown) on the eastern side, which was probably surrounded by a moat, an earth embankment and a wall of upright staked logs.
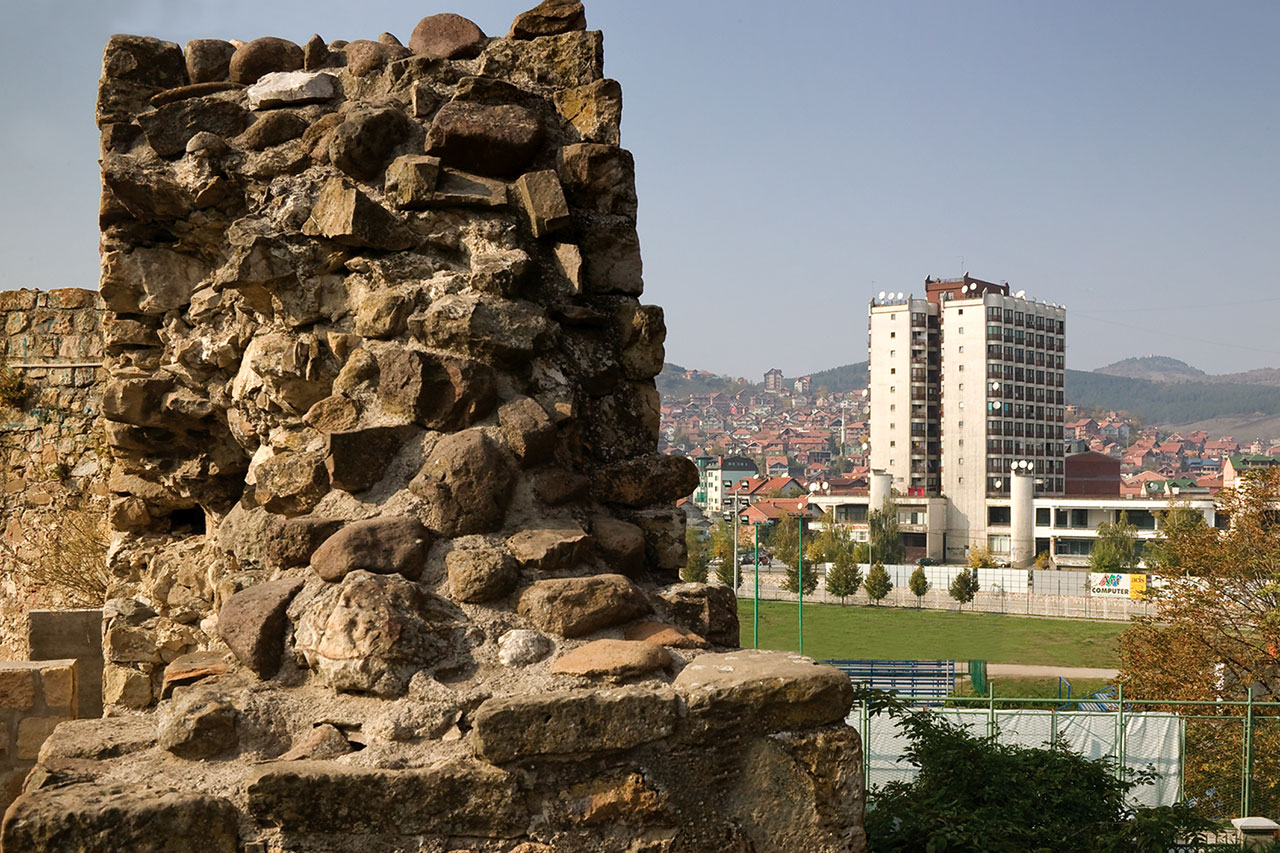
The Pursuit Of Decorativeness
An Inevitable Symbol Of The CityPart of the Fortress was built with a certain desire for decorativeness. The wreath testifies to that with a semi-circular profile that encircles the bastion at a height of about 5 meters, carved in relief motifs of lions, bows and arrows, birds and snakes. During a later event, a marble slab with the year 1750 engraved on it was integrated into the fortress.
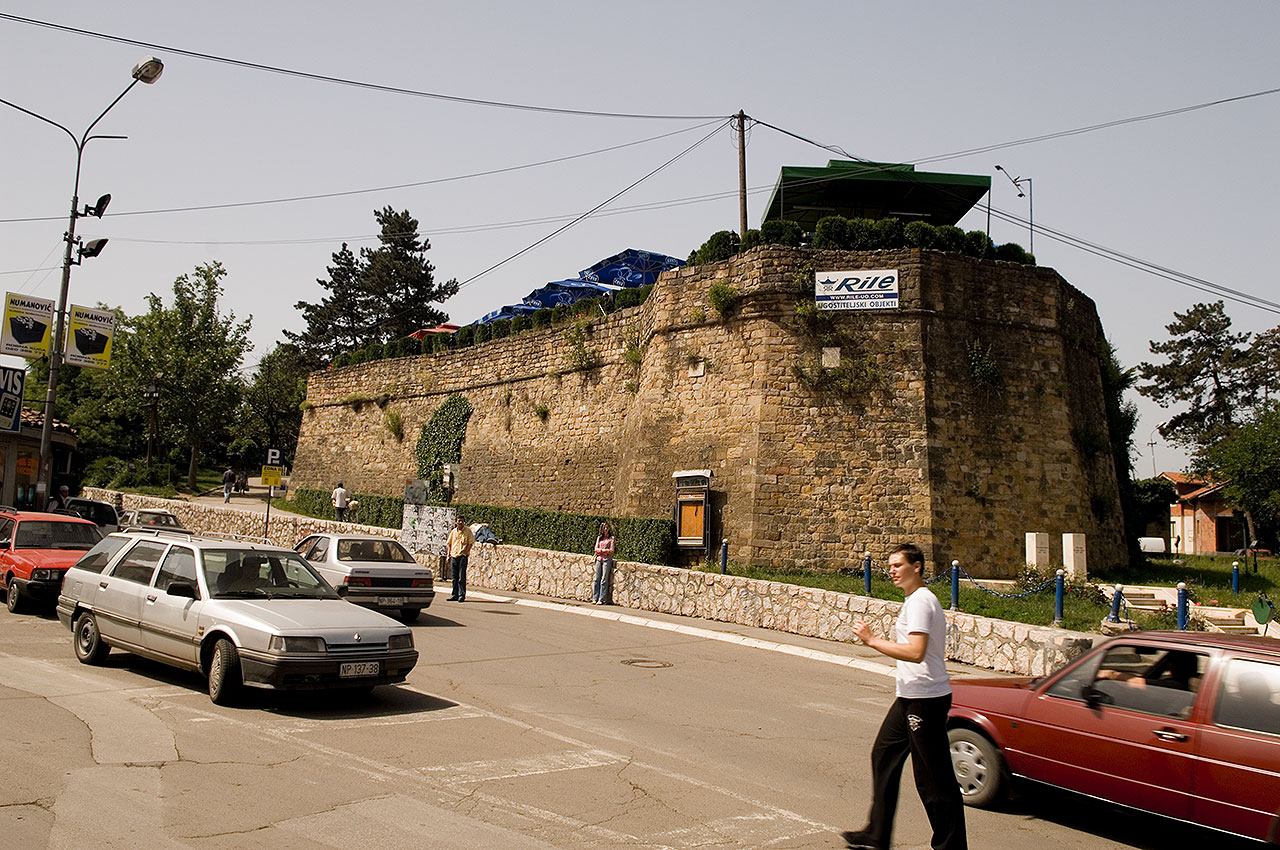
Monumental Bastion
Complex Triangle ShapeThe base of this spacious complex, now turned into a park, has the shape of a triangle. Fairly preserved and facing the city, the monumental bastion, built of rough-hewn stone blocks, flanks the original entrance to the fortress. Inside it, in the underground zones, there is a dungeon.
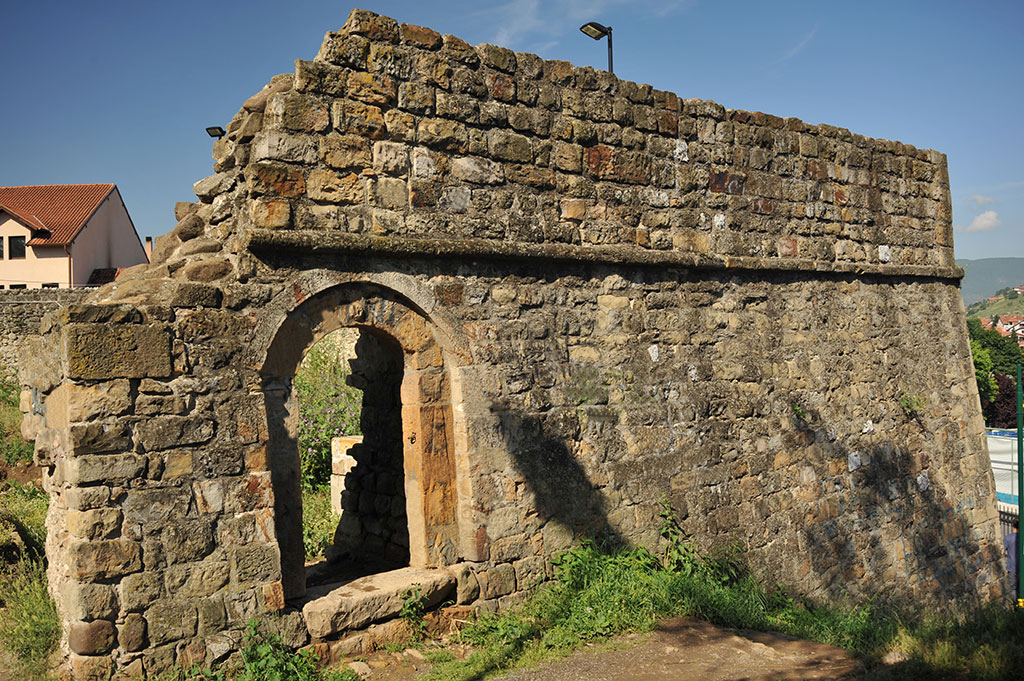
A Significant Strategic Role
Construction Of Stone RampartsWhen Novi Pazar gained a significant strategic role after the Turkish defeat at Vienna in 1683, that small palisade fortification was secured by massive stone walls. It is assumed that a significant part of the northwestern wall canvas and the northern tabia were created at the end of the XVII century. At the beginning of the XVIII century, the construction of stone ramparts continued. Today's appearance of the fortress is the result of later additions that were undertaken especially during the First Serbian Uprising and in the second half of the XIX century.
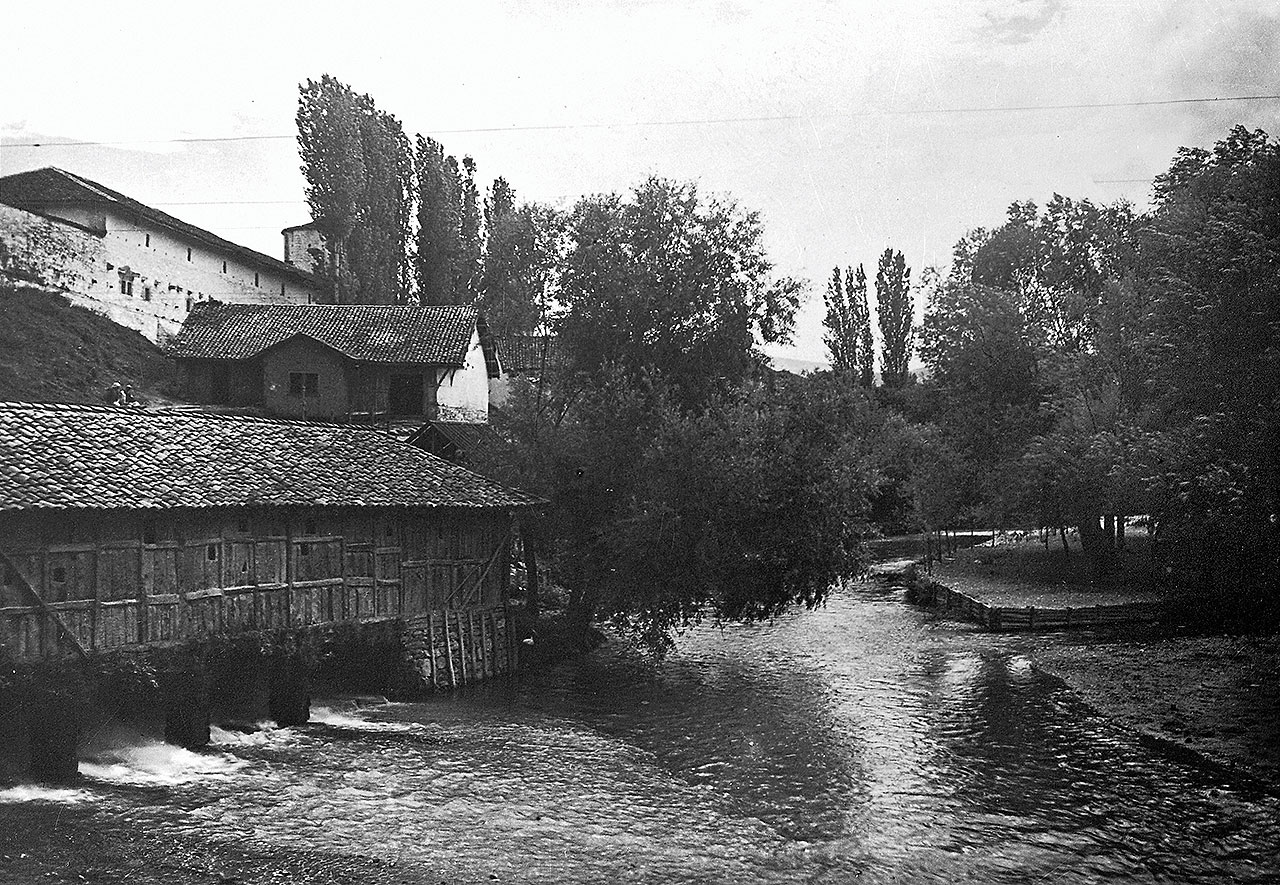
Demolished And Renovated
Sultan Abdul AzizThe fortress was demolished and rebuilt several times. After the Turkish defeat near Vienna (1683) and the Austro-Hungarian advance to Skopje (1689), the Turkish authorities began to build and strengthen the former building. The reconstruction continued until 1750. During the reign of Sultan Abdul Aziz (1861-1876), two new towers were built, a warehouse for weapons and ammunition, a smaller mosque as a new barracks.
It is reliably known that there were two churches inside the fortress that were destroyed, as was the mosque.
GALLERY
Explore
FORTRESS IN THE MID-TOWN
Located on a hill bordered by the Raska River on the northwest side, and the Old Market Square on the east, the fortress primarily served to defend the city from attacks. The base of the fortress is formed by three angular bastions (tabias), polygonal bases, of different shapes and dimensions.
Watchtower
Next to the northern rampart, there is a relatively well-preserved tower known as Stara izvidnica or Watchtower, today a symbol of the city. It was built at the beginning of the XVII century.
Of the numerous buildings that used to exist in the fortress, the Watchtower is the only one still preserved, an architecturally well-designed and shaped building with an octagonal base. The tower is 15 meters high, in the upper zone there are four musharabiyas. It was used in four levels, and circular loopholes of smaller dimensions and rectangular ones are arranged along the walls. The walls end with a profiled roof cornice, above which rises a slightly sloping roof, covered with tiles.
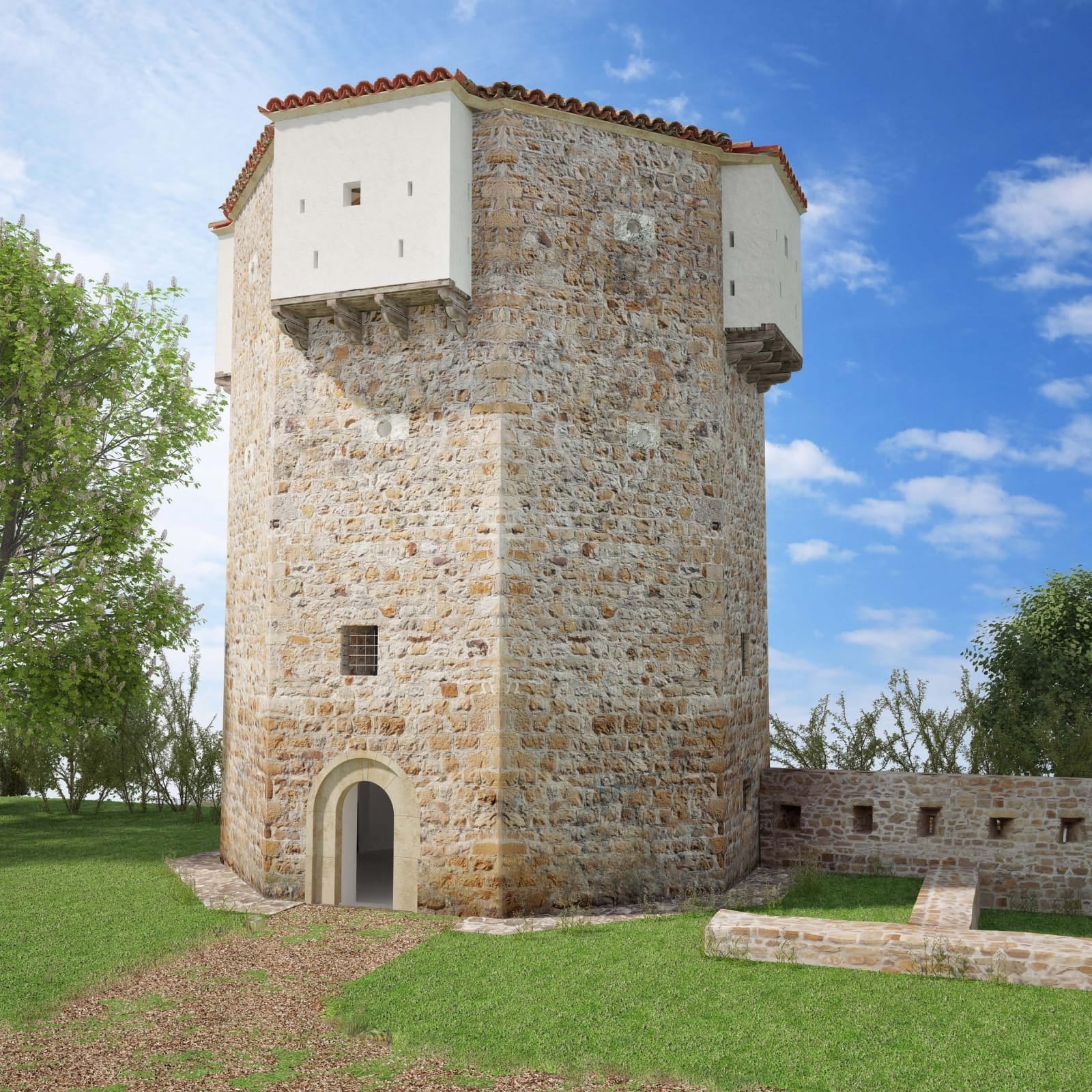
A Fortress Was Built In 1692
According to a document from 1692, a conclusion can be drawn the fortress , i.e. “inner city” was built then. It is not known what buildings were built within that “inner city”.
In the imperial decree from 1717, it was said that the Novopazar fortress was built of lime and stone, but that it was damaged over time and that it needed to be repaired and expanded. At that time, six porches above the entrance, one bastion and a porch to the east were repaired in the fortress, and seven more porches were constructed. At the beginning of the XVI century, the courtyards were built of stone and had loopholes.
The information about the restored bastion probably refers to the present-day Watchtower, which was probably built at the turn of the XVII and XVIII centuries. This would mean that the “inner city” in 1692 consisted of: palisade ramparts, a large number of pavilions and the Watchtower.
Given that the interior of the fortress is used as a park, and that the tabia and the tower are independent objects, if the rampart between the Watchtower and the northern tabia was excluded, there would be nothing to indicate that these are the remains of a fortified complex.
The history of the Novi Pazar fortress is not sufficiently clarified. Some historians believe that the first palisade fortification was built by Isa-bey Ishakovic. Since there was no significant research on the fortress, these assumptions were not confirmed either. Numerous travel writers who passed through Novi Pazar during the XVI and XVII centuries did not mention the fortress. After the failed siege of Vienna in 1683, the borders of the Ottoman Empire were moved far to the south, and Novi Pazar gained importance from a military point of view.
The fortress consists of three corner tabias – bastions, which are arranged in the vertices of an approximately isosceles triangle, pointed at the top to the north, and a tower known as Stara izvidnica, or Watchtower, located between the northern and western tabia. The Watchtower and the northern tabia are connected by a stone rampart, representing the only visible remnant of this type of defensive walls.
Tabia have polygonal bases of different shapes and dimensions, they are open to the interior of the fortress and their upper platforms are flat. The walls are built with regular stone hewn in rows and visibly expand towards the outside. The most striking is the northern tabia, popularly known as the “bulwark”, which dominates the right bank of the Raska River. On the tabia, in the direction of the south and then the west, there is a massive wall that was used for the formation of underground rooms and the accommodation of the dungeon (prison), as well as the main entrance gate. The walls in the upper zone are cut with a decorative, semicircular cornice. During the construction of the tabia, carvings with bas-relief representations of bows and arrows, birds and snakes, lions and decorative rosettes were carved in some places, which were intended to symbolically secure the fortress from invaders.


