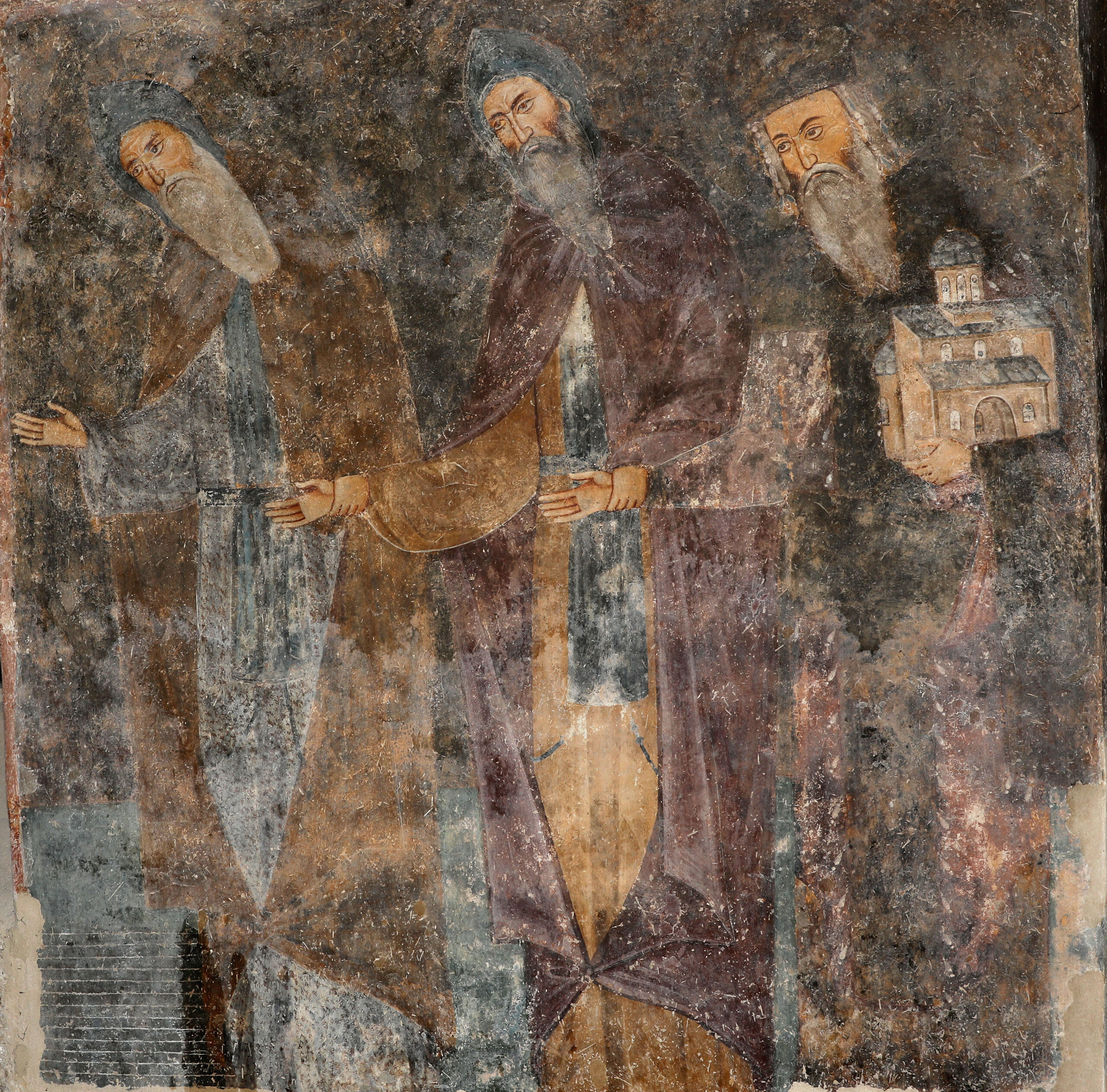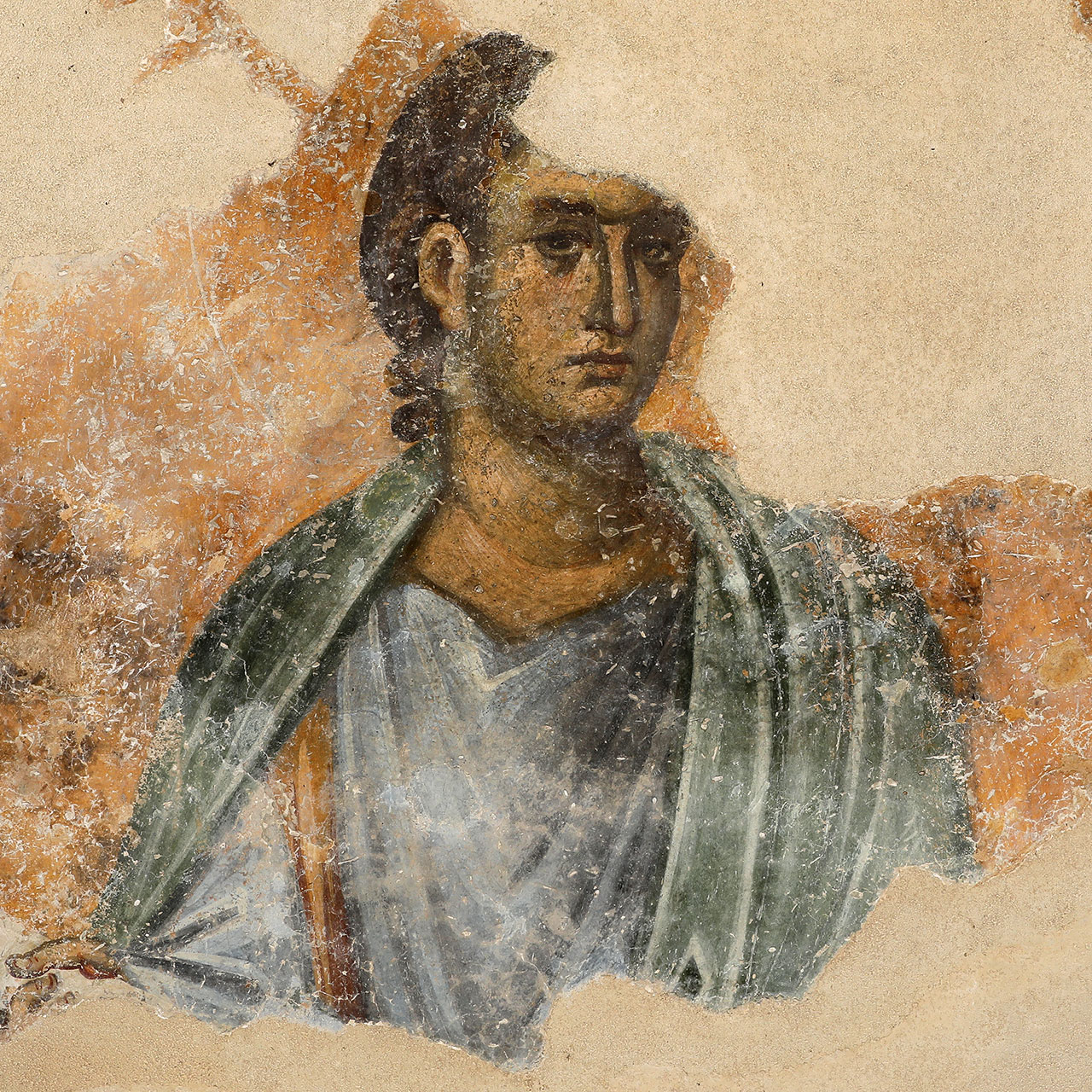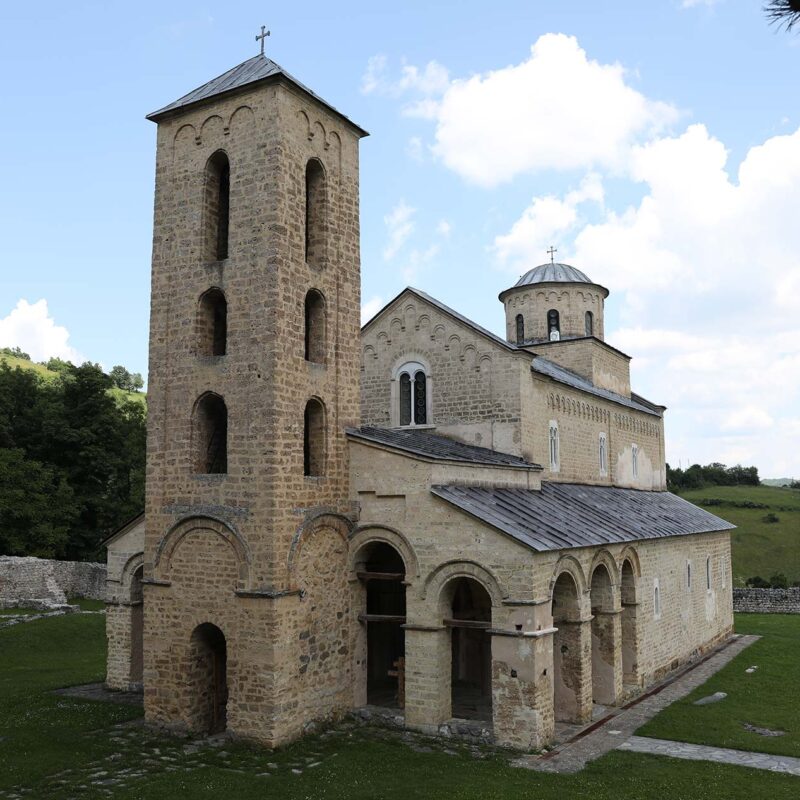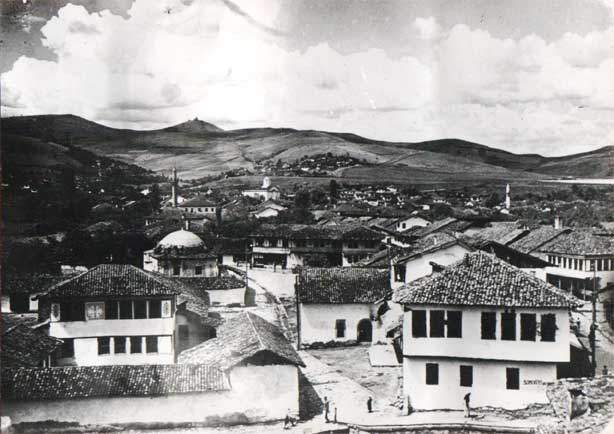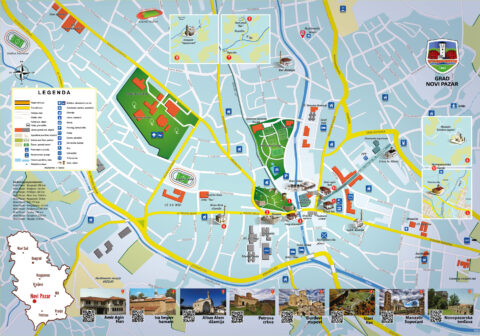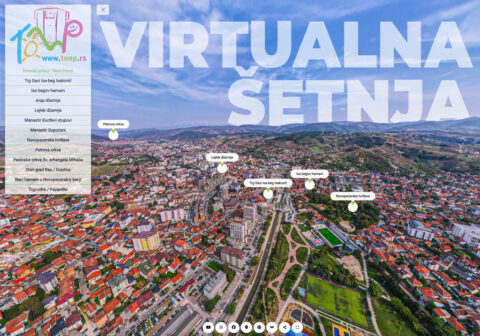On the western edge of the valley of the Raska river, next to the very source of the river, among high and barren hills, with threatening stone cliffs, King Uros I (1243-1276), in imitation of his famous ancestors, built a burial church dedicated to the Holy Trinity. The name “Sopocani” monastery was derived from the Old Slavic word “sopot”, which means spring.
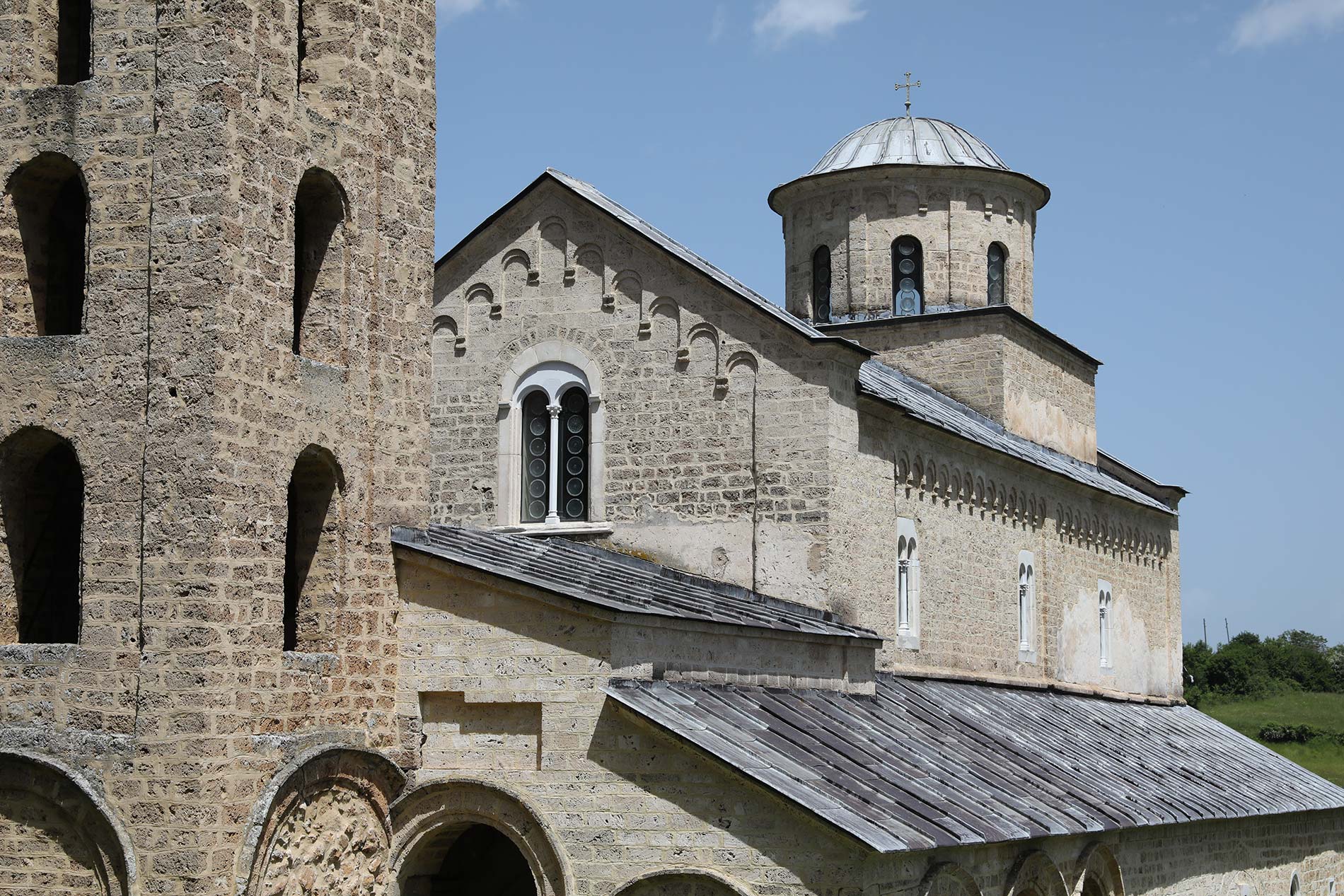
Romanesque Style
Raska SchoolAccording to the architectural concept, the church belongs to the Raska architectural school. Monastery Church of St. Trinity is a type of single-nave basilica with a dome and a spacious altar apse, and later a chancel with a tall three-story tower with a belfry was added. The church was built of hewn ashlar, with elements that indicate the Romanesque style of construction.
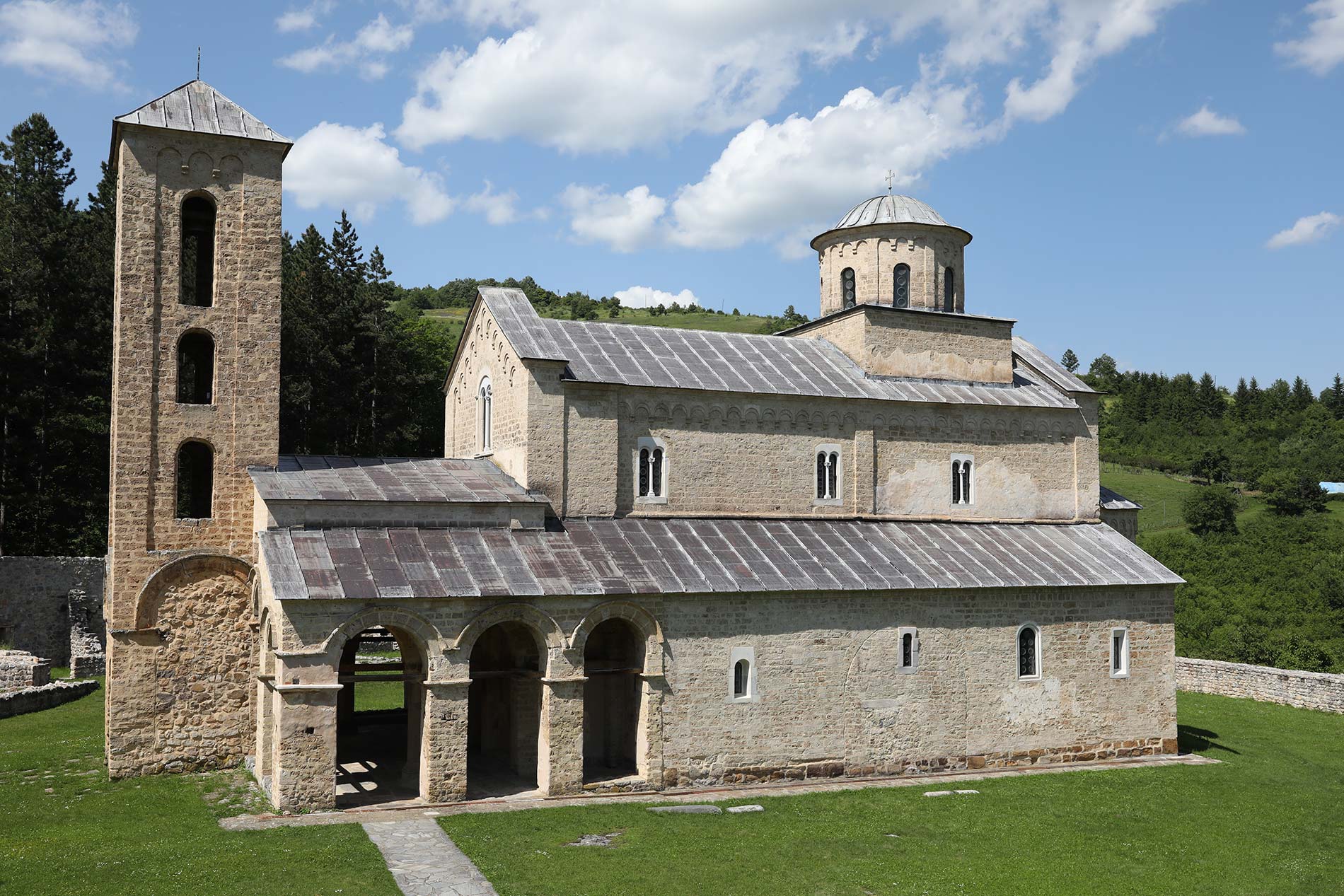
World Cultural Heritage
On The UNESCO ListThe monastery as part of the whole Old Town Ras with Sopocani entered the List of World Cultural and natural heritage of UNESCO in 1979. The Sopocan frescoes, created in the second half of the 13th century, represent the pinnacle of a classical style whose basic categories were harmony and beauty.
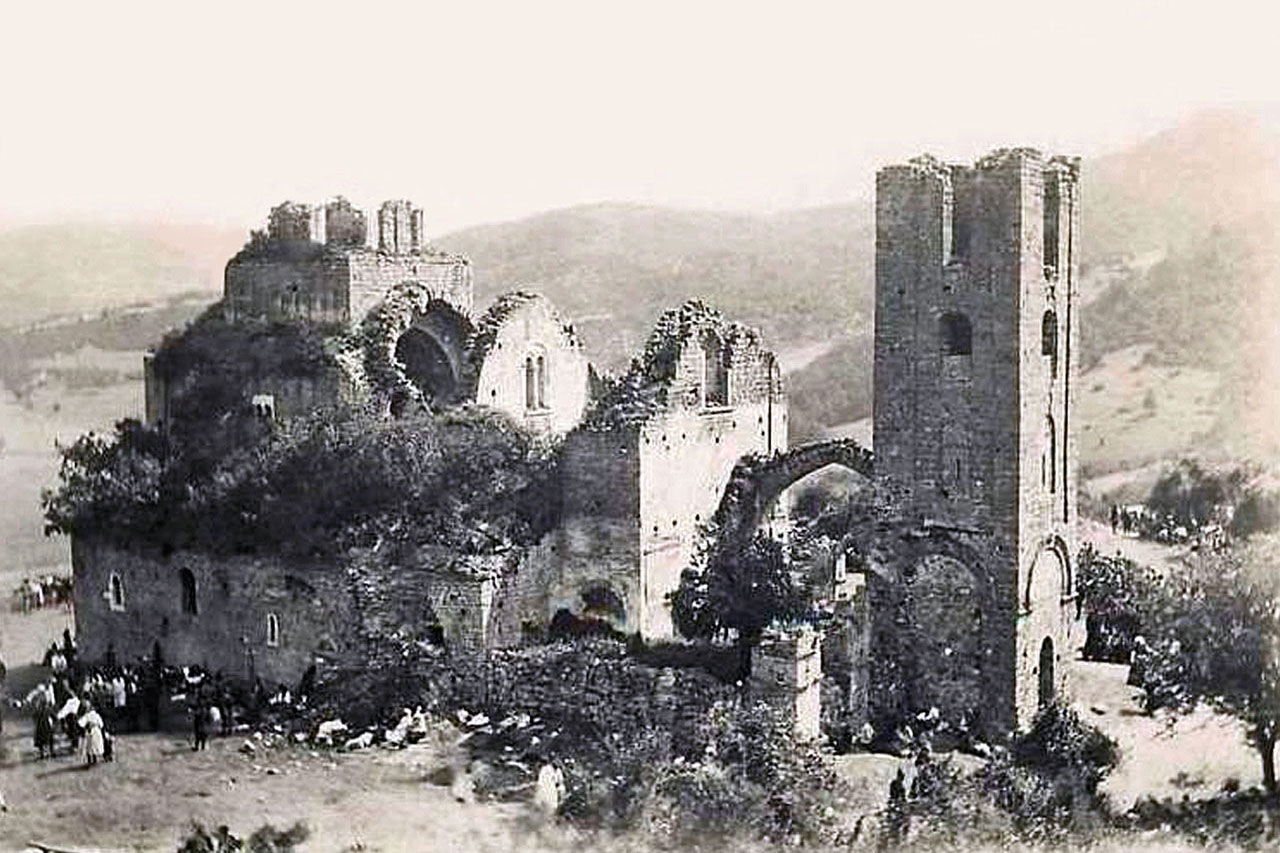
Years Of Demolition
Flight Of The PhoenixThe XX century was greeted by the people of Sopocani in a very bad state. There were almost no visible remains of the monastery buildings, and the church looked extremely dilapidated. The dome was half demolished, and the vaults over the nave and narthex were ruined. Neither the exonarthex nor the bell tower looked much better.
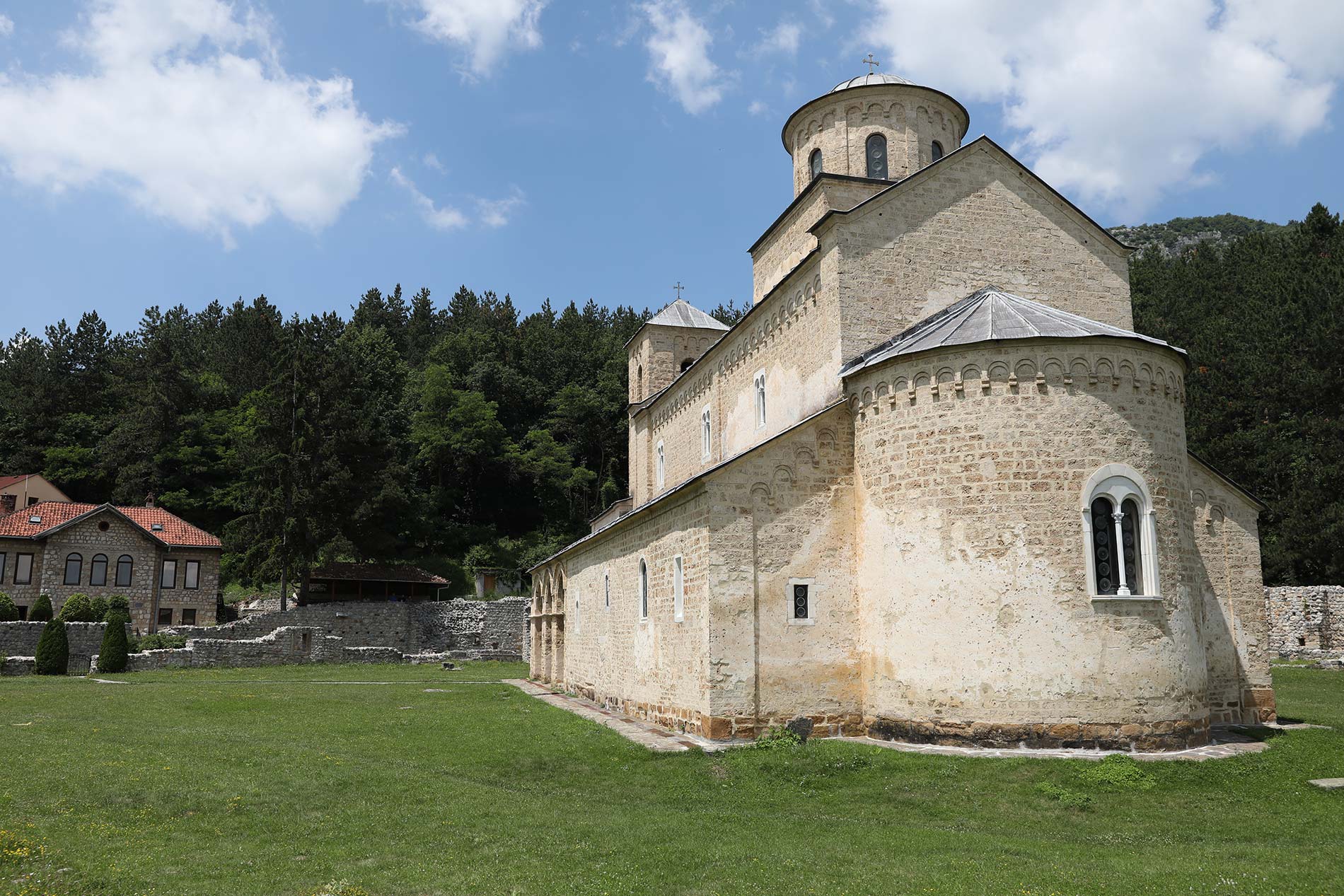
XIII vek n.e.
crkva Sv.TrojiceSopoćani su nastali najverovatnije između 1263 i 1268 god. Od nekada većeg manastirskog kompleksa koji je sačinjavalo više građevina (trpezarija, konaci I sl.) do danas je očuvana crkva Sv.Trojice, čiji je sadašnji izgled plod delimične obnove iz vremena 1926-1929. god.
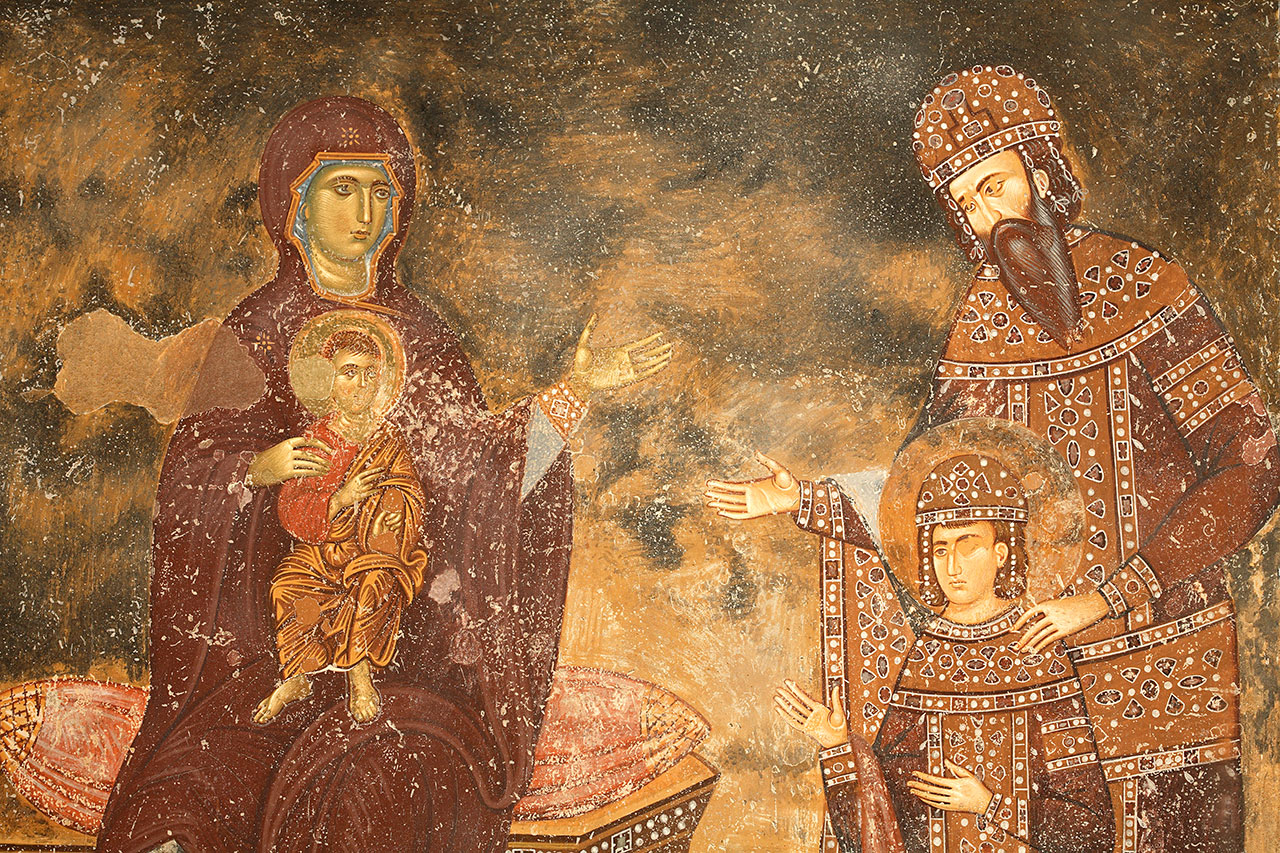
Sopoćanske freske
Monumentalni izrazŽivopis crkve ubraja se u najimpresivnija ostvarenja vizantijskog fresko-slikarstva, koji na monumentalan način dočarava ličnosti i događaje iz hrišćanske istorije. Sopoćanske freske, nastale u drugoj polovini 13. veka, predstavljaju vrhunac jednog klasičnog stila.
Kralj Uroš I i mladi kralj Dragutin pred Bogorodicom s Hristom, priprata istočni zid
GALLERY
FRESCA
Explore
A PEARL OF CHRISTIAN ARCHITECTURE
The monastery, within the whole Stari Ras with Sopoćani, was entered in the UNESCO World Cultural and Natural Heritage List in 1979.
The painting of the church is one of the most impressive achievements of Byzantine fresco-painting, which evokes figures and events from Christian history in a monumental way. The Sopocan frescoes, created in the second half of the 13th century, represent the peak of a classical style whose basic categories were harmony and beauty.
Sopocani Monastery
At a distance of 16 kilometers from Novi Pazar, at the source of Raska, there is the Sopocani monastery. As an endowment of King Stefan Uros I (1242-1276), Sopocani was most likely founded between 1263 and 1268. From the once larger monastery complex, which consisted of several buildings (dining room, quarters, etc.), the church of Holy Trinity has been preserved up to date , whose current appearance is the result of a partial renovation from 1926-1929.
Part of the church was demolished at the end of the XVII century in the events before the great migration of Serbs, but the frescoes of exceptional beauty and value, which represent the peak of the Serbian and Byzantine empires, have been preserved.
According to the architectural concept, the church belongs to the classical solutions of the Raska School of Architecture. It is basically a single-gable building that ends in the east with a semicircular apse the width of the nave. South and north of the apse are the rectangular rooms of the deaconicon and proscomidia. The central window on the lateral sides was expanded with two rectangular choirs, and on the west side a spacious vestibule with two side chapels was built. Above the central part of the temple rises a cylindrical dome with eight windows, which is placed on a cubic base.
The external appearance of the church differs somewhat from the earlier churches of the Raska school, as it gives the impression of a three-aisled basilica. Interventions in the XIV century contributed to this appearance, when the closed spaces between the choirs and chapels were covered with only a vault. At the end of the XIII century, a large open outer porch with a tall three-story bell tower on the front was added on the west side. The church was built of hewn ashlar with elements that indicate the Romanesque style of construction.
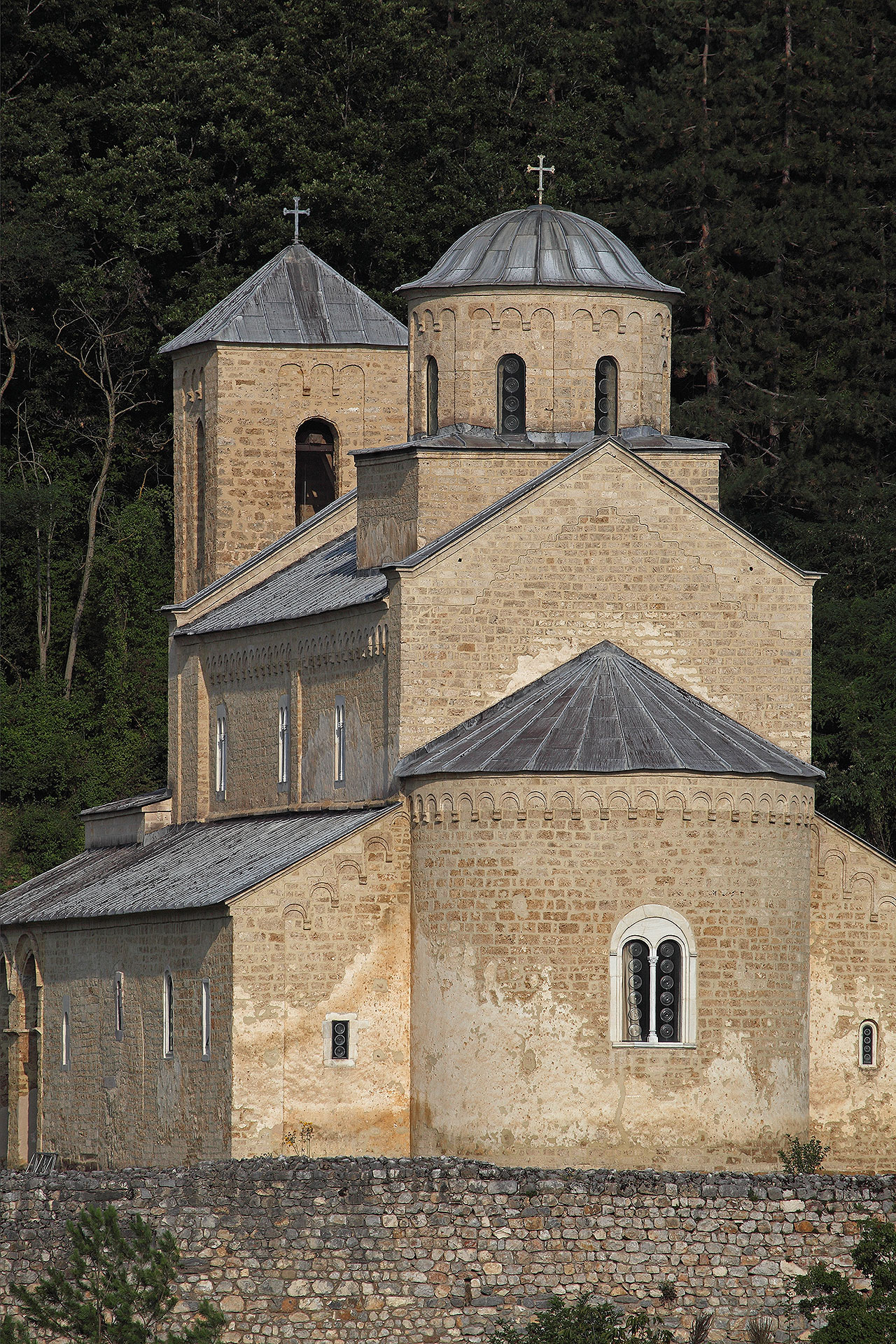
King Uros I, the son of Stefan Prvovencani and the grandson of Nemanja, was a skilled and capable ruler. With a wise policy, he established the borders of his country, clashing with his neighbors or making alliances with them. He strengthened the power of the ruler, developed the church organization and established the cult of Nemanja and Sava, the progenitors of the dynasty and the founders of the independent church.
KING UROS I
(1243-1276)
According to Uros’s wishes, Hilandar hieromonk Domentian wrote the biographies of Saint Simeon and Saint Sava, works that belong to the greatest achievements of Serbian medieval literature. The Holy King was followed in his noble endeavors by the people around him: his wife, the Holy Queen Jelena, started the Church of the Annunciation in the Gradac monastery, a building of harmonious proportions in a combination of Raska and Gothic forms.
The crown of the spiritual and cultural predominance of that era is represented by the endowment of King Uros – the Sopocani monastery.
In the interior of the church, with its strict and simple architecture, an unusual, interesting and valuable gallery of Serbian wall painting has been preserved, in which the monumental style of the XIII century developed to its peak.
THE MONUMENTALITY OF THE EXPRESSION
The frescoes in the nave and the altar are among the most significant achievements of their time in Europe in terms of their artistic values and stylistic features. Thematically and iconographically, the Sopocani frescoes in the nave and altar area adhere to established patterns of Byzantine art of the XIII century.
Based on a simple and concise presentation of major holidays, selected events from Christ’s life, and individual figures of saints, the frescoes in the central part of the temple tend towards monumentality and coherence of expression resulting from a deep attachment to the ideals of imperishable and eternal ancient beauty.
The Sopocani temple is dedicated to the Holy Trinity and built in the spirit of earlier Serbian architecture – its base and space almost literally repeats Zica, but it surpasses it in size and height. The Sopocani church, built by regular stacking of ashlar blocks, has the appearance of a three-nave Romanesque basilica, with a massive dome over the central part of the nave and a tall bell tower on the west side.
RASKA SCHOOL
Romanesque style of construction
It is a building with strict shapes, striking contours and a spacious, well-lit interior. Simplicity and harmony in the design of architectural masses, essential for the monuments of the Raska school of the XIII century.








